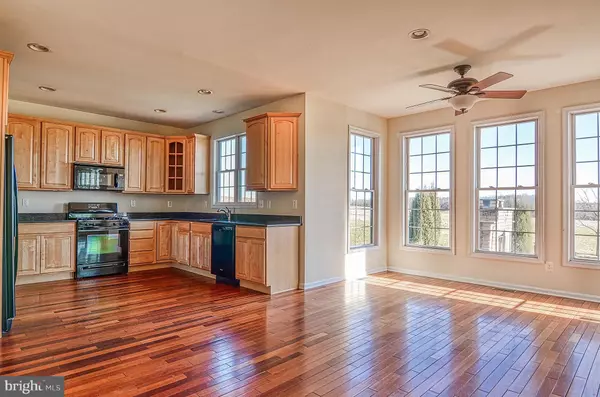For more information regarding the value of a property, please contact us for a free consultation.
15879 WAYCROSS LN Stewartstown, PA 17363
Want to know what your home might be worth? Contact us for a FREE valuation!

Our team is ready to help you sell your home for the highest possible price ASAP
Key Details
Sold Price $305,000
Property Type Single Family Home
Sub Type Detached
Listing Status Sold
Purchase Type For Sale
Square Footage 2,736 sqft
Price per Sqft $111
Subdivision Applewood Estates
MLS Listing ID 1009914168
Sold Date 03/18/19
Style Colonial
Bedrooms 4
Full Baths 2
Half Baths 1
HOA Y/N N
Abv Grd Liv Area 2,536
Originating Board BRIGHT
Year Built 2006
Annual Tax Amount $7,525
Tax Year 2019
Lot Size 0.750 Acres
Acres 0.75
Property Description
Enjoy this custom built 4 BR, 2.5 bath colonial resting on a scenic country lot with spectaculars views. Gleaming Brazilian Cherry hardwood flooring on the entire first floor, granite countertops, 42 custom cabinets, stone see through fireplace, large master suite w/tray ceiling and walk-in closet. Home backs up to a 180 acre farm with the designation of clean and green. This is a must see!
Location
State PA
County York
Area Hopewell Twp (15232)
Zoning RES
Direction Southeast
Rooms
Other Rooms Dining Room, Primary Bedroom, Bedroom 2, Bedroom 3, Bedroom 4, Kitchen, Family Room, Basement
Basement Full
Interior
Hot Water Electric
Heating Forced Air
Cooling Central A/C
Flooring Carpet, Hardwood, Ceramic Tile
Fireplaces Number 1
Fireplaces Type Gas/Propane, Mantel(s)
Fireplace Y
Heat Source Propane - Owned
Exterior
Parking Features Garage - Side Entry
Garage Spaces 2.0
Water Access N
Roof Type Architectural Shingle
Accessibility None
Attached Garage 2
Total Parking Spaces 2
Garage Y
Building
Story 3+
Foundation Concrete Perimeter
Sewer On Site Septic
Water Private, Well
Architectural Style Colonial
Level or Stories 3+
Additional Building Above Grade, Below Grade
New Construction N
Schools
Middle Schools South Eastern
High Schools Kennard-Dale
School District South Eastern
Others
Senior Community No
Tax ID 32-000-BL-0039-B0-00000
Ownership Fee Simple
SqFt Source Assessor
Security Features Smoke Detector,Main Entrance Lock
Horse Property N
Special Listing Condition Standard
Read Less

Bought with Megan Placek • Berkshire Hathaway HomeServices Homesale Realty
GET MORE INFORMATION





