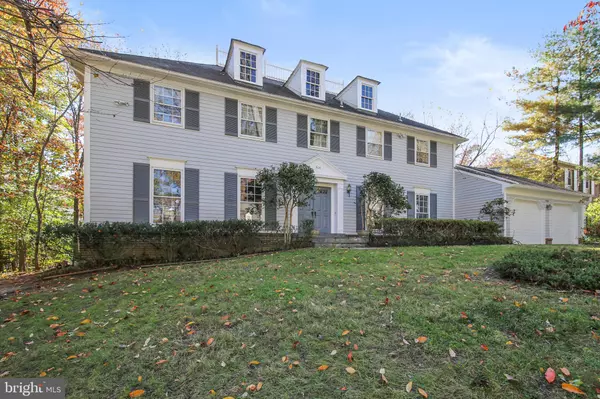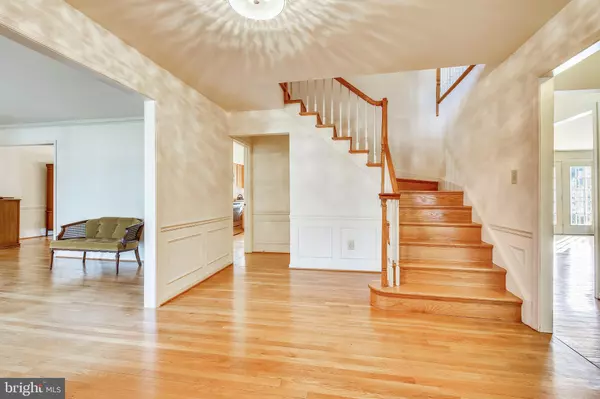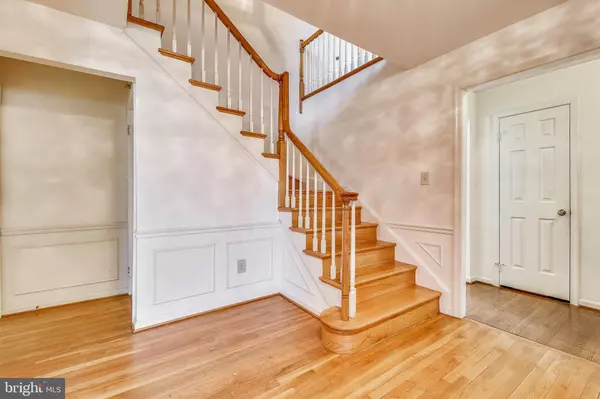For more information regarding the value of a property, please contact us for a free consultation.
9104 CRANFORD DR Rockville, MD 20854
Want to know what your home might be worth? Contact us for a FREE valuation!

Our team is ready to help you sell your home for the highest possible price ASAP
Key Details
Sold Price $955,000
Property Type Single Family Home
Sub Type Detached
Listing Status Sold
Purchase Type For Sale
Square Footage 4,566 sqft
Price per Sqft $209
Subdivision Pine Knolls
MLS Listing ID MDMC559496
Sold Date 03/15/19
Style Colonial
Bedrooms 5
Full Baths 4
Half Baths 1
HOA Fees $18/ann
HOA Y/N Y
Abv Grd Liv Area 3,366
Originating Board BRIGHT
Year Built 1979
Annual Tax Amount $9,356
Tax Year 2018
Lot Size 0.346 Acres
Acres 0.35
Property Description
Welcome to this quality built to last Mitchell & Best home. One original owner has lovingly maintained this perfectly priced home. Inviting double entry way leads you to an extra-large foyer. This fine home boasts hardwood floors throughout the main and second level. Large light and bright formal living room with a separate formal dining room. Large kitchen with peninsula and table space overlooking a third of an acre. Additional relaxing or entertaining room with stone fireplace from floor to ceiling. First floor office and powder room. Second level offers 5 bedrooms and 3 full baths and laundry room. Lower level offers bonus room and 1 full bath, bar area and dance floor. Additional laundry room in lower level as well. Plenty of closets and storage throughout. With approximately 3400 sq of above grade finished living area plus a bonus sun room all the rooms are generous. Lower level includes an additional approximate 1200 finished sq for a grand total of 4600 square feet of living area. Desirable schools with a prime location in this wonderful neighborhood not far from Potomac Village.
Location
State MD
County Montgomery
Zoning R200
Rooms
Other Rooms Living Room, Dining Room, Primary Bedroom, Kitchen, Family Room, Foyer, Sun/Florida Room, Laundry, Office
Basement Other, Connecting Stairway, Partially Finished
Interior
Interior Features Breakfast Area, Central Vacuum, Floor Plan - Traditional, Formal/Separate Dining Room, Kitchen - Eat-In, Primary Bath(s), Walk-in Closet(s), Wood Floors
Heating Forced Air
Cooling Central A/C
Flooring Hardwood
Fireplaces Number 1
Fireplaces Type Mantel(s), Stone
Equipment Central Vacuum, Dryer - Electric, Disposal, Dishwasher, Washer
Furnishings No
Fireplace Y
Appliance Central Vacuum, Dryer - Electric, Disposal, Dishwasher, Washer
Heat Source Oil
Laundry Upper Floor
Exterior
Parking Features Garage - Front Entry, Inside Access
Garage Spaces 6.0
Utilities Available Cable TV Available, Phone Available, Water Available, Sewer Available
Water Access N
Roof Type Asphalt
Street Surface Paved
Accessibility None
Road Frontage City/County
Attached Garage 2
Total Parking Spaces 6
Garage Y
Building
Lot Description Front Yard, Rear Yard
Story 3+
Sewer Public Sewer
Water Public
Architectural Style Colonial
Level or Stories 3+
Additional Building Above Grade, Below Grade
Structure Type Dry Wall
New Construction N
Schools
Elementary Schools Bells Mill
Middle Schools Cabin John
High Schools Winston Churchill
School District Montgomery County Public Schools
Others
Senior Community No
Tax ID 161001704270
Ownership Fee Simple
SqFt Source Estimated
Security Features Security System
Horse Property N
Special Listing Condition Standard
Read Less

Bought with Michael Chang • RE/MAX Metropolitan Realty
GET MORE INFORMATION





