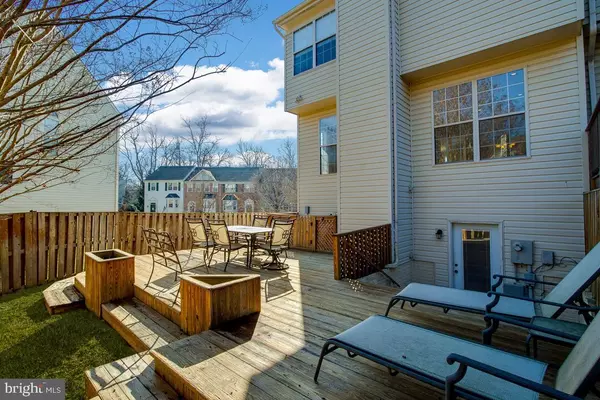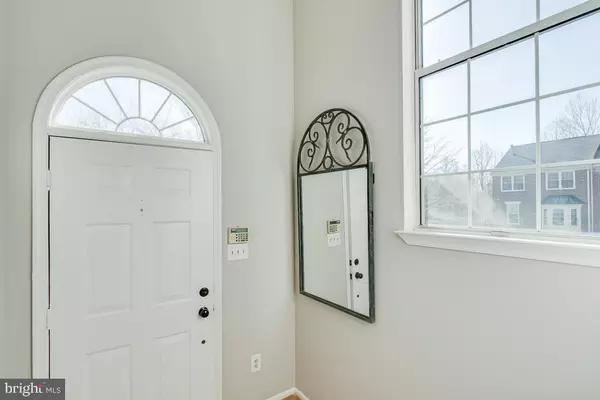For more information regarding the value of a property, please contact us for a free consultation.
47622 COMER SQ Sterling, VA 20165
Want to know what your home might be worth? Contact us for a FREE valuation!

Our team is ready to help you sell your home for the highest possible price ASAP
Key Details
Sold Price $445,000
Property Type Townhouse
Sub Type Interior Row/Townhouse
Listing Status Sold
Purchase Type For Sale
Square Footage 1,982 sqft
Price per Sqft $224
Subdivision Cascades
MLS Listing ID VALO307896
Sold Date 03/15/19
Style Other
Bedrooms 3
Full Baths 2
Half Baths 1
HOA Fees $80/qua
HOA Y/N Y
Abv Grd Liv Area 1,982
Originating Board BRIGHT
Year Built 1993
Annual Tax Amount $4,291
Tax Year 2018
Lot Size 3,049 Sqft
Acres 0.07
Property Description
This is the home you have been waiting for. This beautiful end unit townhouse features a new roof, fresh paint, new light fixtures, granite and stainless steel appliances. Enjoy community amenities such as pools, tennis courts, fitness centers and more. Conveniently located within walking distance to grocery store, gas station and restaurants. Hurry this home wont last long!!!
Location
State VA
County Loudoun
Rooms
Basement Fully Finished, Front Entrance
Interior
Heating Heat Pump(s)
Cooling Central A/C
Fireplaces Number 2
Heat Source Natural Gas
Exterior
Parking Features Garage Door Opener
Garage Spaces 1.0
Amenities Available Club House, Community Center, Tennis Courts, Pool - Outdoor
Water Access N
Accessibility None
Attached Garage 1
Total Parking Spaces 1
Garage Y
Building
Story 3+
Sewer Public Septic, Public Sewer
Water Public
Architectural Style Other
Level or Stories 3+
Additional Building Above Grade, Below Grade
New Construction N
Schools
Elementary Schools Lowes Island
Middle Schools Seneca Ridge
High Schools Dominion
School District Loudoun County Public Schools
Others
HOA Fee Include Trash,Snow Removal,Pool(s)
Senior Community No
Tax ID 007485872000
Ownership Fee Simple
SqFt Source Estimated
Special Listing Condition Standard
Read Less

Bought with Lisa B Ford • RE/MAX Premier
GET MORE INFORMATION





