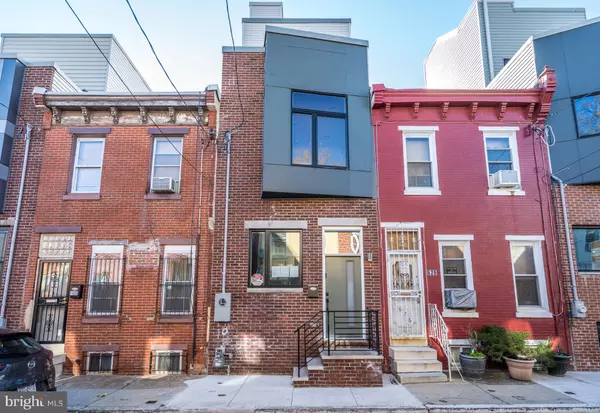For more information regarding the value of a property, please contact us for a free consultation.
624 WINTON ST Philadelphia, PA 19148
Want to know what your home might be worth? Contact us for a FREE valuation!

Our team is ready to help you sell your home for the highest possible price ASAP
Key Details
Sold Price $337,500
Property Type Townhouse
Sub Type Interior Row/Townhouse
Listing Status Sold
Purchase Type For Sale
Square Footage 2,100 sqft
Price per Sqft $160
Subdivision Dickinson Narrows
MLS Listing ID PAPH504986
Sold Date 03/15/19
Style Straight Thru
Bedrooms 3
Full Baths 2
Half Baths 1
HOA Y/N N
Abv Grd Liv Area 2,100
Originating Board BRIGHT
Year Built 2018
Annual Tax Amount $297
Tax Year 2018
Lot Size 672 Sqft
Acres 0.02
Lot Dimensions 14X48
Property Description
Welcome to ELEVATED WINTON! Check out this new construction home with all of the comforts of modern living. Enter the home from Winton into your new open concept living level, meaning no walls to separate the rooms. The living room is sunken for a dramatic affect when you enter the home. Plenty of furniture arrangement options to get the best flow for your taste. Step up into the dining room area and into the beautifully appointed kitchen with quartz countertops, stainless steel appliance package, stainless steel farmhouse sink and plenty of storage. Keep going out to the rear patio where you'll have tons of space to place your propane grill and outdoor furniture. Go back into the home and down the stairs to the full finished basement that you can arrange to be a new home theater room, office space, den or game room then round out the basement with a powder room for guest convenience. The second floor of this amazing space is complete with two large bedrooms, full hallway bathroom and laundry closet. Now it's time to check out the master suite or owner's suite. This third floor oasis is complete with a pvt deck off the master bedroom that displays an amazing view of Center City Philadelphia. Enjoy your morning coffee or share a bottle of wine in the evening and take in the views. The master bedroom has a large walk in closet just waiting for all those shoes, suits and scrubs! The master bathroom is complete with stand up shower stall with glass surround and shower door and a dual vanity sink so you don't have to share, it doesn't get much better than that! But wait, maybe it does, check out the fiberglass roof top deck with 360 degree views of the City. 10 YR Tax Abatement Applied and taxes shown here are estimated with final numbers to be determined by OPA / BRT. Come check it out, you won't be disappointed.
Location
State PA
County Philadelphia
Area 19148 (19148)
Zoning RSA-5
Rooms
Other Rooms Living Room, Dining Room, Primary Bedroom, Bedroom 2, Kitchen, Family Room, Bedroom 1, Laundry
Basement Full, Fully Finished
Interior
Interior Features Kitchen - Island, Sprinkler System, Wet/Dry Bar, Stall Shower, Kitchen - Eat-In
Hot Water Electric
Heating Forced Air
Cooling Central A/C
Flooring Wood, Tile/Brick
Equipment Built-In Range, Oven - Self Cleaning, Dishwasher, Disposal, Energy Efficient Appliances, Built-In Microwave
Fireplace N
Window Features Energy Efficient
Appliance Built-In Range, Oven - Self Cleaning, Dishwasher, Disposal, Energy Efficient Appliances, Built-In Microwave
Heat Source Natural Gas
Laundry Upper Floor
Exterior
Exterior Feature Roof, Patio(s)
Fence Other
Utilities Available Cable TV
Water Access N
Accessibility None
Porch Roof, Patio(s)
Garage N
Building
Story 3+
Foundation Concrete Perimeter
Sewer Public Sewer
Water Public
Architectural Style Straight Thru
Level or Stories 3+
Additional Building Above Grade
Structure Type 9'+ Ceilings
New Construction Y
Schools
School District The School District Of Philadelphia
Others
Senior Community No
Tax ID 393070900
Ownership Fee Simple
SqFt Source Estimated
Security Features Security System
Special Listing Condition Standard
Read Less

Bought with Tara L Bittl • Keller Williams Philadelphia
GET MORE INFORMATION





