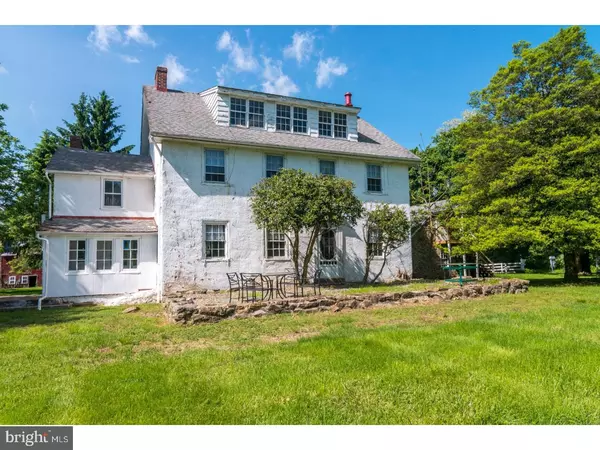For more information regarding the value of a property, please contact us for a free consultation.
61 MAPLEFLOWER RD Glenmoore, PA 19343
Want to know what your home might be worth? Contact us for a FREE valuation!

Our team is ready to help you sell your home for the highest possible price ASAP
Key Details
Sold Price $295,000
Property Type Single Family Home
Sub Type Detached
Listing Status Sold
Purchase Type For Sale
Square Footage 2,709 sqft
Price per Sqft $108
Subdivision None Available
MLS Listing ID 1001651684
Sold Date 03/15/19
Style Farmhouse/National Folk
Bedrooms 4
Full Baths 2
HOA Y/N N
Abv Grd Liv Area 2,709
Originating Board TREND
Year Built 1830
Annual Tax Amount $7,158
Tax Year 2018
Lot Size 3.200 Acres
Acres 3.2
Lot Dimensions 0 X 0
Property Description
"Diamond in the Rough." In it's heyday, Mapleflower Farm was the quintessential Chester County Homestead dating back to the 1600's. The property consists of the Main House (Circa 1800's), a Cottage, (circa 1734), a Bank Barn, (circa 1790), a two car detached Garage with a Storage area above, Smoke House, stone remains of an original Fireplace, (Circa 1600), and the stone ruins of the original Barn (Circa 1600). This special property consisting of 3.2 Acres is enveloped by numerous fruit and nut trees and backs up to 40 acres of dedicated Open Space with a 3 Acre pond. However, it has fallen on hard times and is in search of that special Owner who will bring it back to it's original glory! This is going to be a great project for some Lucky buyer. Property Sold in an "AS IS" condition. Main Floor of the Residence consists of an Entry Hall, Living Room with Fireplace and access Door to the Back Yard. Dining Room has a Stone Fireplace and wide plank wood floors. Country Kitchen steps down to the Summer Kitchen/Mud Room, closed off walk-in fireplace behind an Old Cook Stove and entry to a Sun Porch. Second Floor is 2 Bedrooms with the Main Bedroom Suite w/ Fireplace and sitting Room. Hall Bath. Third Floor could be a Large Bedroom or Studio Room with rough in plumbing for a bathroom! Unfinished Basement. There is a Second Outbuilding that has restrictive uses consisting of a Large Room (37 x 16) w/ a Stone Fireplace and Two additional Rooms on the Second Floor. The Large Bank Barn also includes Space for Fenced Paddock and a Chicken Coop! This country property private and serene but close to Downingtown and Chester Springs. Just a short drive to Exton, Marsh Creek State Park, Struble Trail, Eagleview Corporate Center and the PA Turnpike!
Location
State PA
County Chester
Area Wallace Twp (10331)
Zoning FR
Rooms
Other Rooms Living Room, Dining Room, Primary Bedroom, Bedroom 2, Bedroom 3, Kitchen, Family Room, Bedroom 1, Laundry, Other, Attic
Basement Full, Unfinished, Outside Entrance
Interior
Interior Features Primary Bath(s), Kitchen - Eat-In
Hot Water Electric
Heating Hot Water
Cooling None
Flooring Wood, Tile/Brick
Fireplaces Type Marble, Stone
Fireplace N
Heat Source Oil
Laundry Main Floor
Exterior
Parking Features Garage - Front Entry
Garage Spaces 5.0
Water Access N
Roof Type Pitched,Shingle
Accessibility None
Total Parking Spaces 5
Garage Y
Building
Lot Description Level, Open, Front Yard, Rear Yard, SideYard(s)
Story 3+
Foundation Stone
Sewer On Site Septic
Water Well
Architectural Style Farmhouse/National Folk
Level or Stories 3+
Additional Building Above Grade
New Construction N
Schools
Elementary Schools Springton Manor
Middle Schools Downington
High Schools Downingtown High School West Campus
School District Downingtown Area
Others
Pets Allowed Y
Senior Community No
Tax ID 31-02 -0013.0200
Ownership Fee Simple
SqFt Source Assessor
Acceptable Financing Conventional
Listing Terms Conventional
Financing Conventional
Special Listing Condition Standard
Pets Allowed Case by Case Basis
Read Less

Bought with David A Zoschke • RE/MAX Of Reading
GET MORE INFORMATION





