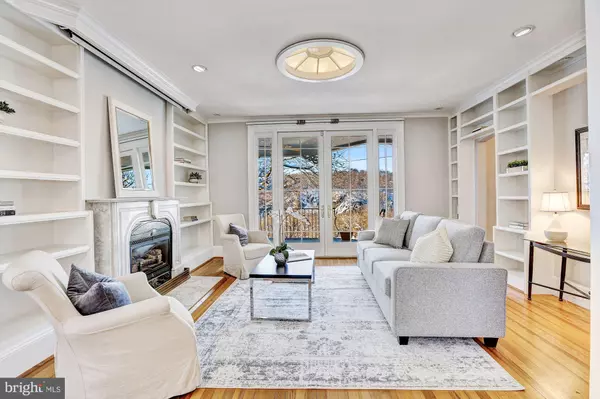For more information regarding the value of a property, please contact us for a free consultation.
5437 POTOMAC AVE NW Washington, DC 20016
Want to know what your home might be worth? Contact us for a FREE valuation!

Our team is ready to help you sell your home for the highest possible price ASAP
Key Details
Sold Price $1,919,000
Property Type Single Family Home
Sub Type Detached
Listing Status Sold
Purchase Type For Sale
Square Footage 4,350 sqft
Price per Sqft $441
Subdivision Palisades
MLS Listing ID DCDC364974
Sold Date 03/14/19
Style Victorian
Bedrooms 3
Full Baths 3
Half Baths 1
HOA Y/N N
Abv Grd Liv Area 3,420
Originating Board BRIGHT
Year Built 1925
Annual Tax Amount $17,734
Tax Year 2018
Lot Size 5,750 Sqft
Acres 0.13
Property Description
Grand victorian in desirable Palisades with DIRECT 4 season views of the river. Timeless details, gorgeous windows, ample natural light & HW floors throughout. Expanded/renovated in 2003. Features a gourmet eat-in kitchen, living rm with gas FP & charming sunroom. 2nd level offers recreation space & 2 bedrooms that share a hall bath. Private 3rd floor master with balcony, dressing rm/walk-in closet & spa-like bath. Potential live-in suite on lower level with full bath. Exterior extends the home with an expansive rear garden terrace & front porch with stunning views.
Location
State DC
County Washington
Zoning R
Rooms
Basement Space For Rooms, Workshop, Interior Access
Interior
Interior Features Breakfast Area, Built-Ins, Carpet, Combination Dining/Living, Combination Kitchen/Dining, Crown Moldings, Formal/Separate Dining Room, Kitchen - Eat-In, Kitchen - Gourmet, Recessed Lighting, Walk-in Closet(s), Wood Floors, Skylight(s), Primary Bath(s), Kitchen - Table Space, Dining Area
Hot Water Natural Gas
Heating Forced Air, Radiator, Heat Pump(s)
Cooling Central A/C, Heat Pump(s)
Flooring Hardwood, Carpet
Fireplaces Number 2
Fireplaces Type Mantel(s), Marble, Fireplace - Glass Doors, Gas/Propane
Equipment Built-In Microwave, Icemaker, Disposal, Dryer, Dishwasher, Oven - Wall, Oven/Range - Gas, Range Hood, Refrigerator, Cooktop, Washer
Fireplace Y
Window Features Skylights,Bay/Bow
Appliance Built-In Microwave, Icemaker, Disposal, Dryer, Dishwasher, Oven - Wall, Oven/Range - Gas, Range Hood, Refrigerator, Cooktop, Washer
Heat Source Natural Gas
Laundry Lower Floor
Exterior
Exterior Feature Patio(s), Porch(es), Balcony
Garage Spaces 2.0
Parking On Site 2
Pool Above Ground, Indoor
Water Access N
View Trees/Woods, River, Panoramic
Accessibility 2+ Access Exits
Porch Patio(s), Porch(es), Balcony
Total Parking Spaces 2
Garage N
Building
Story 3+
Sewer Public Sewer
Water Public
Architectural Style Victorian
Level or Stories 3+
Additional Building Above Grade, Below Grade
Structure Type 9'+ Ceilings
New Construction N
Schools
Elementary Schools Key
Middle Schools Hardy
High Schools Jackson-Reed
School District District Of Columbia Public Schools
Others
Senior Community No
Tax ID 1443//0079
Ownership Fee Simple
SqFt Source Assessor
Security Features Security System
Special Listing Condition Standard
Read Less

Bought with Steven C Wydler • Compass
GET MORE INFORMATION





