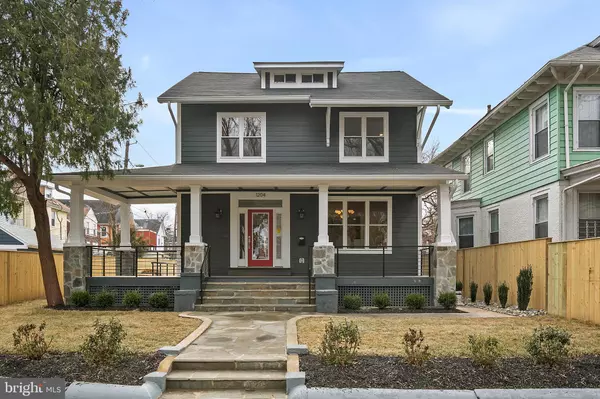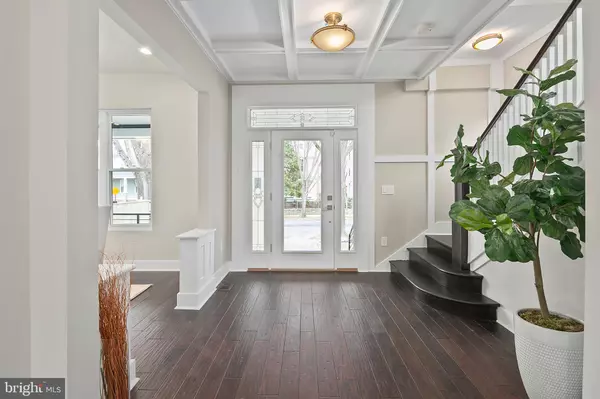For more information regarding the value of a property, please contact us for a free consultation.
1204 DECATUR ST NW Washington, DC 20011
Want to know what your home might be worth? Contact us for a FREE valuation!

Our team is ready to help you sell your home for the highest possible price ASAP
Key Details
Sold Price $1,362,500
Property Type Single Family Home
Sub Type Detached
Listing Status Sold
Purchase Type For Sale
Square Footage 3,865 sqft
Price per Sqft $352
Subdivision 16Th Street Heights
MLS Listing ID DCDC365590
Sold Date 03/13/19
Style Traditional
Bedrooms 5
Full Baths 5
Half Baths 1
HOA Y/N N
Abv Grd Liv Area 2,955
Originating Board BRIGHT
Year Built 1911
Annual Tax Amount $5,594
Tax Year 2018
Lot Size 8,351 Sqft
Acres 0.19
Property Description
Welcome to 1204 Decatur Street NW, a completely renovated new construction home, where no detail was overlooked or spared. The porch-front home is over 4000 square feet and complete with an expansive backyard and a parking pad for multiple cars- a truly rare opportunity in the city! Walking into the gracious foyer, you will find the formal dining room adorned with the original stunning pocket doors. The gourmet chefs kitchen is outfitted with Kitchenaid stainless steel appliances, a sleek breakfast bar, and custom cabinetry. From here you will find the spacious sun-drenched living area- the perfect space to entertain or lounge, featuring tray ceilings, hardwood floors, and beautiful light fixtures.Each bedroom has tons of space and natural light. The Owners Suite has cathedral ceilings, along with a spa-like ensuite bathroom, featuring separate vanities, a luxury bathtub, and custom tile work. The Suite is also adorned with an extra-large walk-in closet with a window, built-in bench, and custom shelving.The attic and basement are amazing bonus spaces to this home with endless possibilities- rec rooms, family rooms, office spaces, and more. Square footage approximate.Welcome home!
Location
State DC
County Washington
Zoning R-1-B
Rooms
Basement Connecting Stairway, Daylight, Full, Full, Fully Finished, Improved, Space For Rooms, Windows
Interior
Interior Features Attic, Breakfast Area, Combination Dining/Living, Combination Kitchen/Dining, Family Room Off Kitchen, Floor Plan - Traditional, Kitchen - Eat-In, Kitchen - Gourmet, Kitchen - Island, Kitchen - Table Space, Walk-in Closet(s), Wood Floors
Heating Forced Air
Cooling Central A/C
Flooring Hardwood
Equipment Dishwasher, Disposal, Dryer, Freezer, Icemaker, Microwave, Oven/Range - Electric, Refrigerator, Stainless Steel Appliances, Washer
Appliance Dishwasher, Disposal, Dryer, Freezer, Icemaker, Microwave, Oven/Range - Electric, Refrigerator, Stainless Steel Appliances, Washer
Heat Source Natural Gas
Exterior
Exterior Feature Porch(es), Balcony
Garage Spaces 2.0
Water Access N
Accessibility None
Porch Porch(es), Balcony
Total Parking Spaces 2
Garage N
Building
Story 3+
Sewer Private Sewer
Water Public
Architectural Style Traditional
Level or Stories 3+
Additional Building Above Grade, Below Grade
New Construction Y
Schools
School District District Of Columbia Public Schools
Others
Senior Community No
Tax ID 2921//0032
Ownership Fee Simple
SqFt Source Assessor
Special Listing Condition Standard
Read Less

Bought with Nathan J Guggenheim • Washington Fine Properties, LLC
GET MORE INFORMATION





