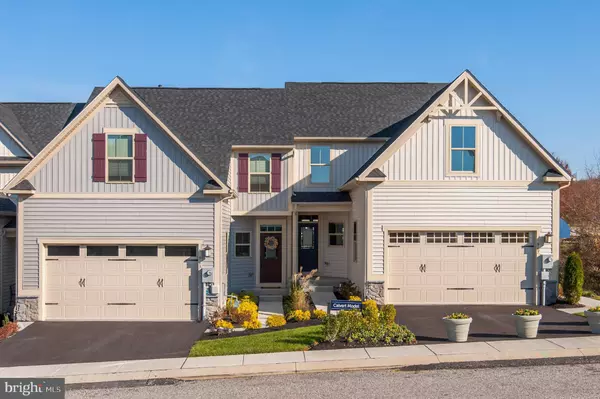For more information regarding the value of a property, please contact us for a free consultation.
1112 GREENLEIGH DR York, PA 17403
Want to know what your home might be worth? Contact us for a FREE valuation!

Our team is ready to help you sell your home for the highest possible price ASAP
Key Details
Sold Price $239,524
Property Type Townhouse
Sub Type Interior Row/Townhouse
Listing Status Sold
Purchase Type For Sale
Square Footage 1,742 sqft
Price per Sqft $137
Subdivision Regents Glen Townhome
MLS Listing ID PAYK111702
Sold Date 02/28/19
Style Craftsman
Bedrooms 3
Full Baths 2
Half Baths 1
HOA Fees $183/mo
HOA Y/N Y
Abv Grd Liv Area 1,742
Originating Board BRIGHT
Year Built 2019
Tax Year 2019
Property Description
For a villa that offers style and space, but never sacrifices convenience and comfort, look no further than Ryan Homes Calvert at Regents Glen with 2-car Garage. As soon as you enter the foyer you ll know you ve arrived. To your right a cozy nook shelters an eat-in kitchen with a pantry cupboard, full sized laundry room, and convenient powder room. Ahead lies a light-filled open-concept floorplan that features room for a dining room, and great room but never feels closed off. Don t forget to add the fireplace for even more light and warmth. A wall of windows and a door on the back wall lets the outside in. The owner s bedroom is off the living space, near at hand but separated from the living area by an ante space. Entering the owner s bedroom is like entering your own private spa retreat from the day to the owner s bath, with its double bowl vanity and shower with seat. A huge walk-in closet gives you plenty of storage space.Upstairs is another large bedroom and bath, and more coveted finished storage space. Add the optional third bedroom and you ll get another large walk-in closet as well. You can add options for a finished lower level with recreation room, full or half bath, exercise room and wet bar. Images are representative only. Other Home Sites are Available. Model Hours: M-F 11-6, Sat 11-5, Sun 12-5.
Location
State PA
County York
Area Spring Garden Twp (15248)
Zoning RESIDENTIAL
Rooms
Other Rooms Dining Room, Primary Bedroom, Bedroom 2, Bedroom 3, Kitchen, Basement, Foyer, Great Room, Laundry, Bathroom 1, Primary Bathroom, Half Bath
Basement Unfinished, Rough Bath Plumb
Main Level Bedrooms 1
Interior
Heating Forced Air
Cooling Central A/C
Fireplaces Number 1
Fireplace Y
Heat Source Natural Gas
Exterior
Parking Features Garage - Front Entry, Garage Door Opener
Garage Spaces 2.0
Water Access N
Accessibility None
Attached Garage 2
Total Parking Spaces 2
Garage Y
Building
Story 3+
Sewer Public Sewer
Water Public
Architectural Style Craftsman
Level or Stories 3+
Additional Building Above Grade
New Construction Y
Schools
High Schools York Suburban
School District York Suburban
Others
Senior Community No
Tax ID 48-000-34-0078-A0-PC013
Ownership Fee Simple
SqFt Source Estimated
Special Listing Condition Standard
Read Less

Bought with Ryan N Miller • Keller Williams Keystone Realty
GET MORE INFORMATION





