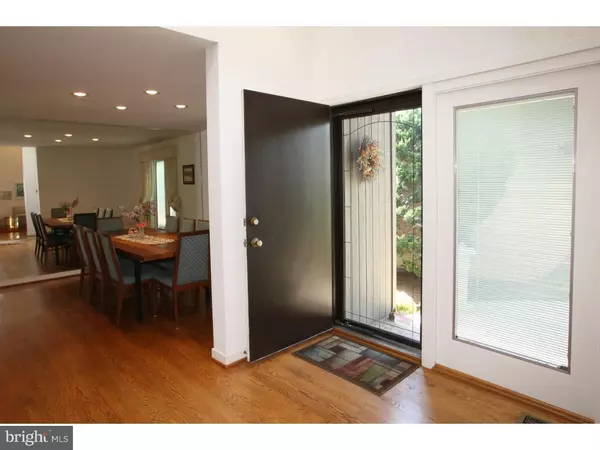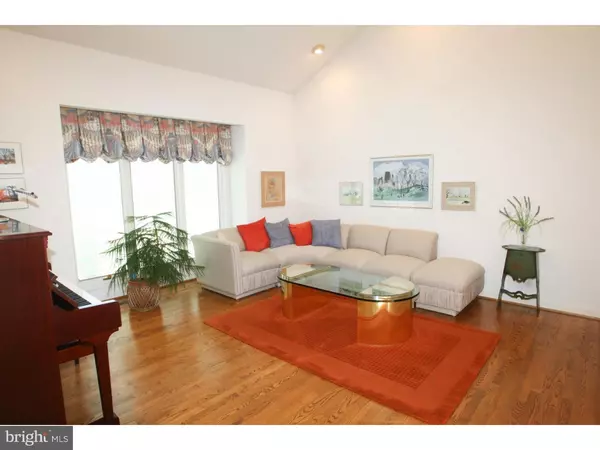For more information regarding the value of a property, please contact us for a free consultation.
115 DOWNS DR Wilmington, DE 19807
Want to know what your home might be worth? Contact us for a FREE valuation!

Our team is ready to help you sell your home for the highest possible price ASAP
Key Details
Sold Price $465,000
Property Type Single Family Home
Sub Type Twin/Semi-Detached
Listing Status Sold
Purchase Type For Sale
Square Footage 3,225 sqft
Price per Sqft $144
Subdivision Limerick
MLS Listing ID 1002652170
Sold Date 03/08/19
Style Contemporary
Bedrooms 3
Full Baths 3
Half Baths 1
HOA Fees $25/ann
HOA Y/N Y
Abv Grd Liv Area 3,225
Originating Board TREND
Year Built 1989
Annual Tax Amount $5,885
Tax Year 2017
Lot Size 6,534 Sqft
Acres 0.15
Lot Dimensions 50X127
Property Description
A premium lot on a quiet cul-de-sac, with exclusive views of protected woodlands. This 3 bedroom,3.5 bath home offers 3.225 sqft with has a spacious open concept designed perfectly for modern living. The ideal first floor master suite has vaulted ceilings, custom built-ins, 2-sided gas fireplace, walk-in closet, and sliding doors accessing the deck. The kitchen boasts a center island, SubZero refrigerator, plenty of cabinet and counter space, a wet bar, desk area, as well as a large pantry/laundry room. Open to the kitchen, the family room features a gas fireplace, beautiful floor-to-ceiling curved windows, and access to the private deck. Upstairs you will find an expansive loft and two additional bedrooms with ensuite baths and walk-in closets. Special features include hardwood floors, irrigation system, whole-house water filtration system, security system, and updated HVAC and roof.** Seller is offering $11,000 credit towards replacement of sunroom windows.
Location
State DE
County New Castle
Area Hockssn/Greenvl/Centrvl (30902)
Zoning NCPUD
Rooms
Other Rooms Living Room, Dining Room, Primary Bedroom, Bedroom 2, Kitchen, Family Room, Bedroom 1, Other
Basement Full, Unfinished, Outside Entrance
Main Level Bedrooms 1
Interior
Interior Features Primary Bath(s), Kitchen - Island, Butlers Pantry, Skylight(s), Ceiling Fan(s), Water Treat System, Kitchen - Eat-In
Hot Water Electric
Heating Heat Pump - Electric BackUp, Forced Air
Cooling Central A/C
Flooring Wood
Fireplaces Number 1
Fireplaces Type Gas/Propane
Equipment Built-In Range, Dishwasher, Refrigerator, Disposal
Fireplace Y
Appliance Built-In Range, Dishwasher, Refrigerator, Disposal
Heat Source Electric
Laundry Main Floor
Exterior
Exterior Feature Deck(s)
Parking Features Inside Access
Garage Spaces 4.0
Utilities Available Cable TV
Water Access N
Roof Type Pitched,Shingle
Accessibility None
Porch Deck(s)
Attached Garage 2
Total Parking Spaces 4
Garage Y
Building
Story 1.5
Sewer Public Sewer
Water Public
Architectural Style Contemporary
Level or Stories 1.5
Additional Building Above Grade
Structure Type Cathedral Ceilings,9'+ Ceilings
New Construction N
Schools
School District Red Clay Consolidated
Others
Senior Community No
Tax ID 07-032.30-019
Ownership Fee Simple
SqFt Source Assessor
Acceptable Financing Conventional
Listing Terms Conventional
Financing Conventional
Special Listing Condition Standard
Read Less

Bought with Marcus B DuPhily • Patterson-Schwartz-Hockessin
GET MORE INFORMATION





