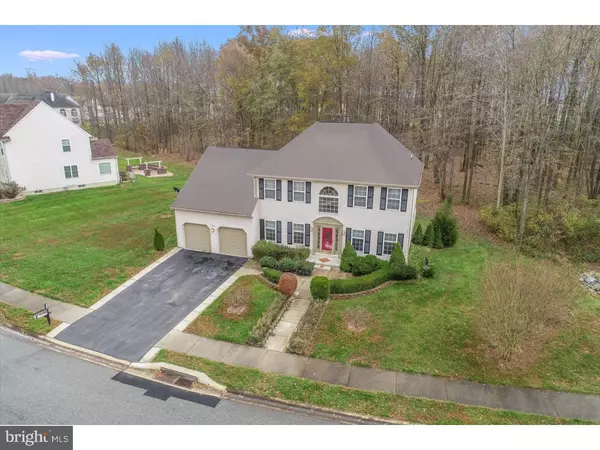For more information regarding the value of a property, please contact us for a free consultation.
37 ANTHONY DR Newark, DE 19702
Want to know what your home might be worth? Contact us for a FREE valuation!

Our team is ready to help you sell your home for the highest possible price ASAP
Key Details
Sold Price $365,101
Property Type Single Family Home
Sub Type Detached
Listing Status Sold
Purchase Type For Sale
Square Footage 2,875 sqft
Price per Sqft $126
Subdivision Timber Farms
MLS Listing ID DENC132802
Sold Date 03/11/19
Style Colonial
Bedrooms 4
Full Baths 2
Half Baths 1
HOA Fees $9/ann
HOA Y/N Y
Abv Grd Liv Area 2,875
Originating Board TREND
Year Built 2001
Annual Tax Amount $3,427
Tax Year 2017
Lot Size 8,276 Sqft
Acres 0.19
Lot Dimensions 96X100
Property Description
Welcome to your gorgeous home located on the largest lot in the development! This is Timber Farms finest lot and now its available! The moment you open the door it feels like home. Enter into the dramatic two story foyer with views of an amazing chandelier which are breath taking. This home is a true entertainer's delight with attention to detail in every room. Kitchen conveys a open floor plan with granite countertops and gorgeous cabinets. Formal living room and dining room w/ hardwoods. Separate office with lots of natural light. The master bedroom quarters are huge w/ hardwood floors, sitting room, his and her closets as well as a modern private bath that makes you feel as if you are in a spa. Enjoy Finished basement with open floor plan and bar for entertaining. The backyard is extremely private which backs into woodlands. A description of this home does not capture all of its beauty. Take a private tour today while this is still available.
Location
State DE
County New Castle
Area Newark/Glasgow (30905)
Zoning NC6.5
Rooms
Other Rooms Living Room, Dining Room, Primary Bedroom, Bedroom 2, Bedroom 3, Kitchen, Family Room, Bedroom 1, Laundry
Basement Full
Interior
Interior Features Kitchen - Island, Kitchen - Eat-In
Hot Water Natural Gas
Heating Forced Air
Cooling Central A/C
Fireplaces Number 1
Fireplace Y
Heat Source Natural Gas
Laundry Main Floor
Exterior
Exterior Feature Patio(s)
Parking Features Garage - Front Entry
Garage Spaces 2.0
Water Access N
Accessibility None
Porch Patio(s)
Attached Garage 2
Total Parking Spaces 2
Garage Y
Building
Story 2
Sewer Public Sewer
Water Public
Architectural Style Colonial
Level or Stories 2
Additional Building Above Grade
New Construction N
Schools
School District Christina
Others
Senior Community No
Tax ID 09-034.10-058
Ownership Fee Simple
SqFt Source Assessor
Special Listing Condition Standard
Read Less

Bought with Claryssa S McEnany • Redfin Corporation
GET MORE INFORMATION





