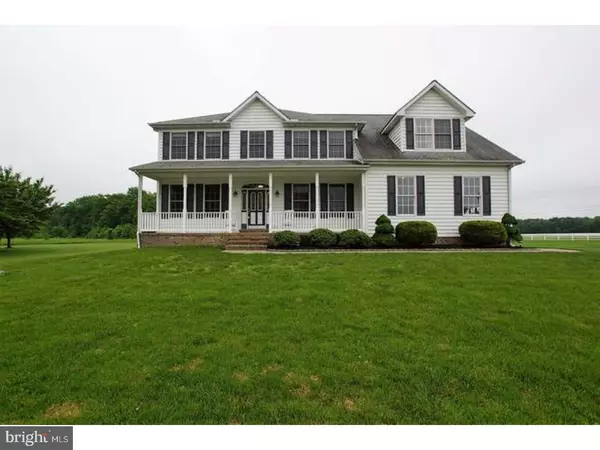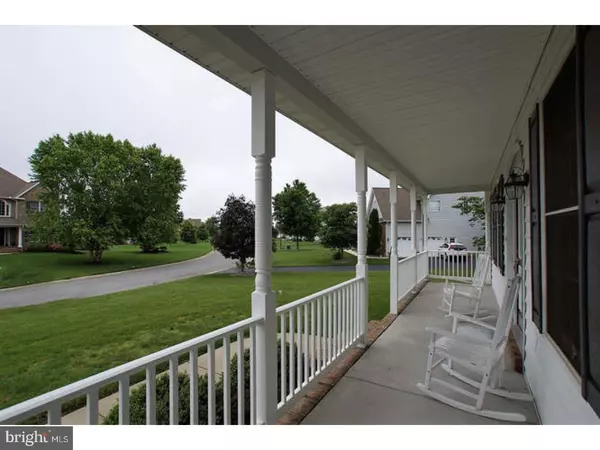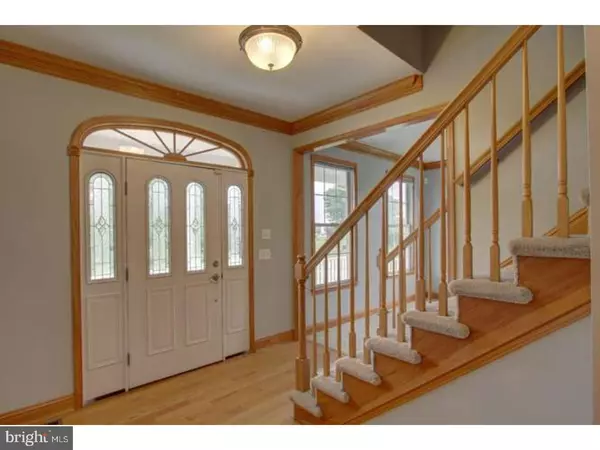For more information regarding the value of a property, please contact us for a free consultation.
197 RIDGEWOOD DR Camden, DE 19934
Want to know what your home might be worth? Contact us for a FREE valuation!

Our team is ready to help you sell your home for the highest possible price ASAP
Key Details
Sold Price $347,000
Property Type Single Family Home
Sub Type Detached
Listing Status Sold
Purchase Type For Sale
Square Footage 2,983 sqft
Price per Sqft $116
Subdivision Rockland Hills
MLS Listing ID 1001651640
Sold Date 03/08/19
Style Colonial
Bedrooms 4
Full Baths 2
Half Baths 1
HOA Fees $12/ann
HOA Y/N Y
Abv Grd Liv Area 2,983
Originating Board TREND
Year Built 2004
Annual Tax Amount $1,801
Tax Year 2018
Lot Size 0.402 Acres
Acres 0.97
Lot Dimensions 100X175
Property Description
D-8965 - MOTIVATED SELLER - Come take a tour of this stately colonial home in Rockland Hills located in the Caesar Rodney school district. The four-bedroom two and a half bath home has a great deal to offer. From the finished basement with a bar is a perfect hang out to watch the Sunday game or have countless friends over. The first floor of the home has a formal living room and dining room and then open kitchen /family room concept. The family room has a stately fireplace to enhance any mood. The first floor also has a study right off the foyer with the half bath. The Second floor houses all the bedrooms the master bedroom with an en suite bath is a generous size was an area for seating your own little escape. All bedrooms are wonderful size. The exterior of the home has a large deck and off of the deck a lovely brick paver patio with a fire pit. There is a 2 and a half attached garage as well. Come create memories in this wonderful home schedule a tour today.
Location
State DE
County Kent
Area Caesar Rodney (30803)
Zoning AC
Rooms
Other Rooms Living Room, Dining Room, Primary Bedroom, Bedroom 2, Bedroom 3, Kitchen, Family Room, Bedroom 1, Other, Attic
Basement Full
Interior
Interior Features Primary Bath(s), Butlers Pantry, Breakfast Area
Hot Water Natural Gas
Heating Forced Air
Cooling Central A/C
Flooring Wood, Fully Carpeted, Tile/Brick
Fireplaces Number 1
Fireplaces Type Brick
Equipment Built-In Range, Dishwasher, Refrigerator
Fireplace Y
Appliance Built-In Range, Dishwasher, Refrigerator
Heat Source Natural Gas
Laundry Upper Floor
Exterior
Exterior Feature Deck(s), Patio(s), Porch(es)
Parking Features Garage Door Opener
Garage Spaces 5.0
Water Access N
Roof Type Shingle
Accessibility None
Porch Deck(s), Patio(s), Porch(es)
Attached Garage 2
Total Parking Spaces 5
Garage Y
Building
Lot Description Level, Front Yard, Rear Yard
Story 2
Foundation Brick/Mortar
Sewer On Site Septic
Water Well
Architectural Style Colonial
Level or Stories 2
Additional Building Above Grade
New Construction N
Schools
Elementary Schools W.B. Simpson
School District Caesar Rodney
Others
Pets Allowed Y
HOA Fee Include Common Area Maintenance
Senior Community No
Tax ID NM-00-10201-01-1700-000
Ownership Fee Simple
SqFt Source Assessor
Acceptable Financing Conventional, VA
Listing Terms Conventional, VA
Financing Conventional,VA
Special Listing Condition Standard
Pets Allowed Case by Case Basis
Read Less

Bought with Amber Vaughn • NextHome Preferred
GET MORE INFORMATION





