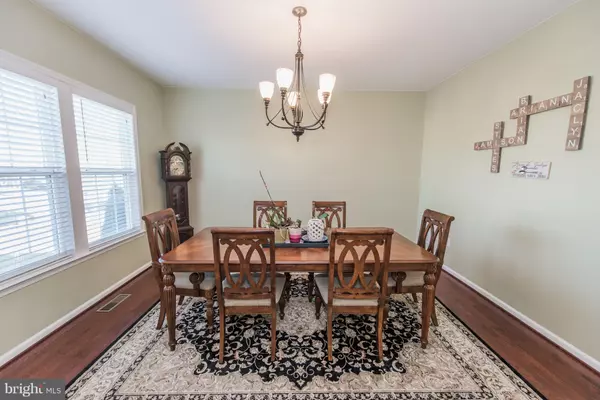For more information regarding the value of a property, please contact us for a free consultation.
435 TALAMORE DR Stephens City, VA 22655
Want to know what your home might be worth? Contact us for a FREE valuation!

Our team is ready to help you sell your home for the highest possible price ASAP
Key Details
Sold Price $345,000
Property Type Single Family Home
Sub Type Detached
Listing Status Sold
Purchase Type For Sale
Square Footage 2,780 sqft
Price per Sqft $124
Subdivision Wakeland Manor
MLS Listing ID VAFV127532
Sold Date 03/07/19
Style Colonial
Bedrooms 4
Full Baths 2
Half Baths 1
HOA Fees $54/mo
HOA Y/N Y
Abv Grd Liv Area 2,780
Originating Board BRIGHT
Year Built 2012
Annual Tax Amount $2,044
Tax Year 2018
Lot Size 0.280 Acres
Acres 0.28
Property Description
Love this open and spacious floor plan! Huge granite island, stainless steel appliances, gas cook top, and back splash in kitchen. Hardwood floors. Flex room off of the open family room/kitchen for an office or hobby room. Mudroom coming in from the garage. Spacious master with a sitting area. Large walk in closets. Tile in the bathrooms, large soak tub. Upstairs laundry room. Dining room. Large basement with rough-in bathroom to finish the way you prefer! Level back yard with patio and grill pad.
Location
State VA
County Frederick
Zoning RP
Rooms
Other Rooms Living Room, Dining Room, Primary Bedroom, Bedroom 2, Bedroom 4, Kitchen, Basement, Laundry, Office, Bathroom 2, Bathroom 3, Primary Bathroom, Half Bath
Basement Full, Outside Entrance, Rear Entrance, Sump Pump, Unfinished, Walkout Stairs
Interior
Interior Features Dining Area, Family Room Off Kitchen, Floor Plan - Traditional, Primary Bath(s), Floor Plan - Open, Kitchen - Island, Wood Floors, Pantry
Hot Water Electric
Heating Forced Air, Zoned
Cooling Central A/C
Flooring Hardwood
Equipment Dishwasher, Stove, Built-In Microwave, Washer, Refrigerator, Oven/Range - Gas, Stainless Steel Appliances
Fireplace N
Appliance Dishwasher, Stove, Built-In Microwave, Washer, Refrigerator, Oven/Range - Gas, Stainless Steel Appliances
Heat Source Natural Gas
Laundry Upper Floor
Exterior
Parking Features Garage - Front Entry
Garage Spaces 2.0
Utilities Available Cable TV Available, Under Ground
Amenities Available Common Grounds, Community Center, Pool - Outdoor, Tennis Courts, Tot Lots/Playground, Basketball Courts, Club House, Swimming Pool
Water Access N
Roof Type Fiberglass
Accessibility None
Attached Garage 2
Total Parking Spaces 2
Garage Y
Building
Story 3+
Sewer Public Sewer
Water Public
Architectural Style Colonial
Level or Stories 3+
Additional Building Above Grade, Below Grade
New Construction N
Schools
Elementary Schools Armel
Middle Schools Admiral Richard E Byrd
High Schools Sherando
School District Frederick County Public Schools
Others
HOA Fee Include Common Area Maintenance,Pool(s),Trash
Senior Community No
Tax ID 75O 4 7 304
Ownership Fee Simple
SqFt Source Assessor
Horse Property N
Special Listing Condition Standard
Read Less

Bought with Julie D Shiley • Coldwell Banker Realty
GET MORE INFORMATION





