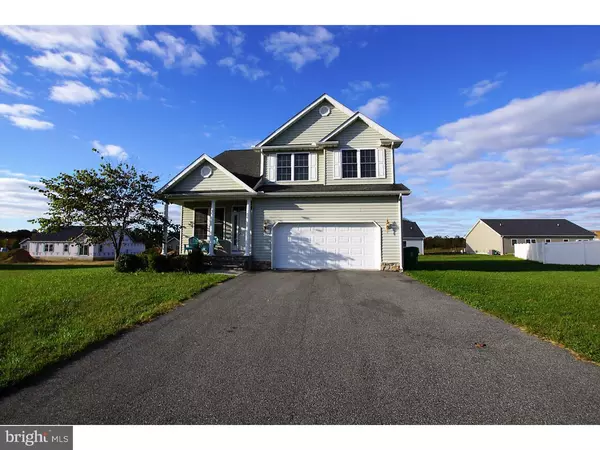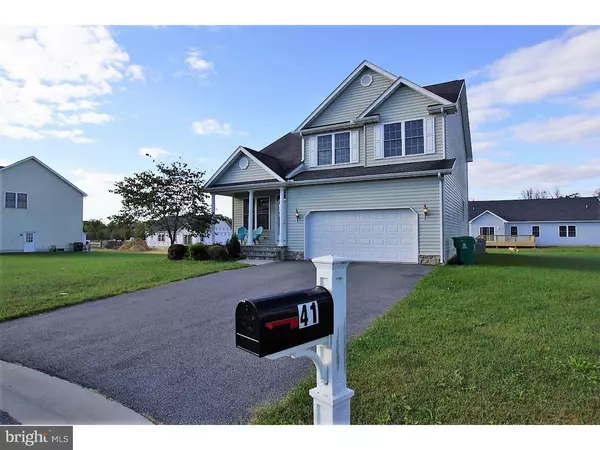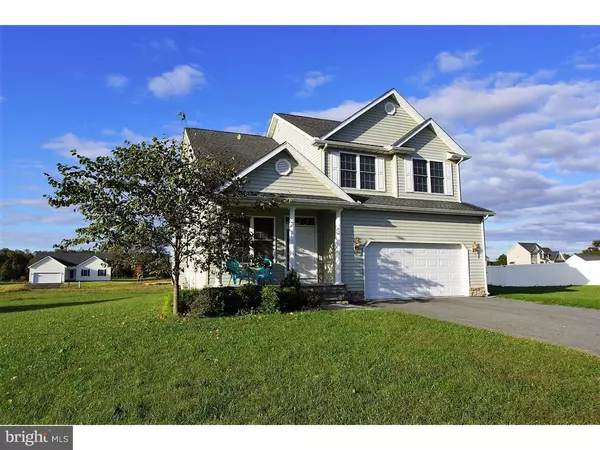For more information regarding the value of a property, please contact us for a free consultation.
41 PEGGY CT Magnolia, DE 19962
Want to know what your home might be worth? Contact us for a FREE valuation!

Our team is ready to help you sell your home for the highest possible price ASAP
Key Details
Sold Price $264,000
Property Type Single Family Home
Sub Type Detached
Listing Status Sold
Purchase Type For Sale
Square Footage 2,164 sqft
Price per Sqft $121
Subdivision Laureltowne
MLS Listing ID 1009985432
Sold Date 03/01/19
Style Contemporary
Bedrooms 4
Full Baths 2
Half Baths 1
HOA Fees $20/ann
HOA Y/N Y
Abv Grd Liv Area 2,164
Originating Board TREND
Year Built 2010
Annual Tax Amount $1,184
Tax Year 2018
Lot Size 10,319 Sqft
Acres 0.3
Lot Dimensions 82X126
Property Description
No need to wait for New Construction, this home is as good as new construction! Located in Caesar Rodney School District and beautiful community of Laureltowne. This immaculate 4 bedroom, 2.5 bath home with full basement with endless opportunities. Once your enter this home you find formal living area or flex room which leads you into the familyroom,featuring a gorgeous fireplace, off the living room you find a dinning area and large kitchen. Kitchen offers large walk in pantry, center island,large cabinets. The open floor plan is great for entertaining. Upstairs you find 4 spacious bedrooms, with large closets. The master bedroom features large soaking tub, separate shower and double sinks and large walk in closet. The basement endless opportunities, allowing you to finish it for additional living area,etc. This home won't last long put it on your list to tour. Motivated Seller
Location
State DE
County Kent
Area Caesar Rodney (30803)
Zoning AC
Rooms
Other Rooms Living Room, Primary Bedroom, Bedroom 2, Bedroom 3, Kitchen, Family Room, Bedroom 1, Laundry, Attic
Basement Full, Unfinished, Outside Entrance
Interior
Interior Features Primary Bath(s), Kitchen - Island, Butlers Pantry, Ceiling Fan(s), Dining Area
Hot Water Natural Gas
Heating Zoned
Cooling Central A/C
Flooring Wood, Fully Carpeted, Vinyl, Tile/Brick
Fireplaces Number 1
Equipment Built-In Range, Dishwasher, Built-In Microwave
Fireplace Y
Appliance Built-In Range, Dishwasher, Built-In Microwave
Heat Source Natural Gas
Laundry Main Floor
Exterior
Exterior Feature Porch(es)
Garage Spaces 2.0
Utilities Available Cable TV
Water Access N
Roof Type Shingle
Accessibility None
Porch Porch(es)
Total Parking Spaces 2
Garage N
Building
Lot Description Cul-de-sac, Front Yard, Rear Yard, SideYard(s)
Story 2
Sewer Public Sewer
Water Public
Architectural Style Contemporary
Level or Stories 2
Additional Building Above Grade
Structure Type 9'+ Ceilings
New Construction N
Schools
Elementary Schools W.B. Simpson
School District Caesar Rodney
Others
HOA Fee Include Common Area Maintenance,Snow Removal
Senior Community No
Tax ID NM-00-11203-07-3000-000
Ownership Fee Simple
SqFt Source Estimated
Acceptable Financing Conventional, VA, FHA 203(b), USDA
Listing Terms Conventional, VA, FHA 203(b), USDA
Financing Conventional,VA,FHA 203(b),USDA
Special Listing Condition Standard
Read Less

Bought with Alexis Nazario • Myers Realty
GET MORE INFORMATION





