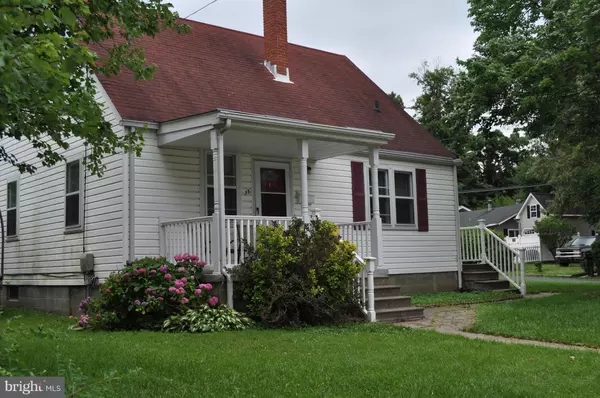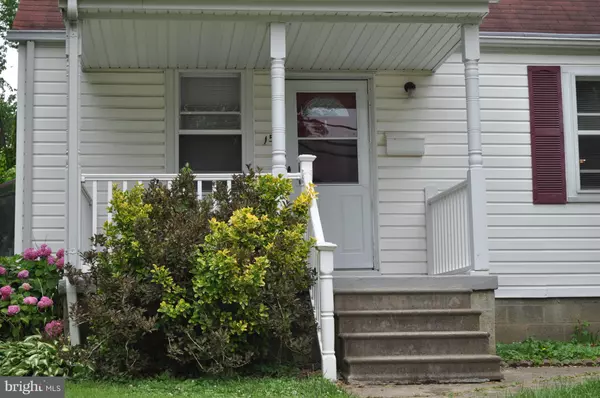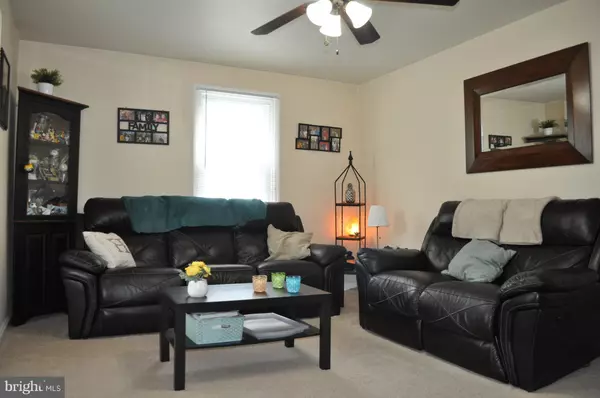For more information regarding the value of a property, please contact us for a free consultation.
15 DOGWOOD DR Middle River, MD 21220
Want to know what your home might be worth? Contact us for a FREE valuation!

Our team is ready to help you sell your home for the highest possible price ASAP
Key Details
Sold Price $190,000
Property Type Single Family Home
Sub Type Detached
Listing Status Sold
Purchase Type For Sale
Square Footage 1,170 sqft
Price per Sqft $162
Subdivision Stansbury Forest
MLS Listing ID 1001910580
Sold Date 03/08/19
Style Cape Cod
Bedrooms 3
Full Baths 1
HOA Y/N N
Abv Grd Liv Area 1,170
Originating Board MRIS
Year Built 1952
Annual Tax Amount $2,271
Tax Year 2017
Lot Size 6,440 Sqft
Acres 0.15
Property Description
Perfect 3BR, 1 Bath SFH on .15 acres in highly sought out waterfront community in Middle River. Home features a recently remodeled kitchen w/ pergo flooring. Main level bedrooms w/ WW carpet and main level laundry. UL offers a large private bedroom and plenty of closet space. Home is situated on a corner lot adjacent to a ballfield, the boat ramp, Carsons Creek Restaurant and Wilson Point Park
Location
State MD
County Baltimore
Zoning R
Rooms
Other Rooms Living Room, Bedroom 2, Bedroom 3, Kitchen, Bedroom 1
Main Level Bedrooms 2
Interior
Interior Features Combination Kitchen/Dining, Kitchen - Table Space, Kitchen - Eat-In, Entry Level Bedroom, Window Treatments, Wood Floors, Floor Plan - Traditional
Hot Water Oil
Cooling Central A/C, Ceiling Fan(s)
Equipment Dishwasher, Disposal, ENERGY STAR Clothes Washer, Dryer - Front Loading, Exhaust Fan, Oven - Single, Oven/Range - Electric, Refrigerator, Water Heater
Fireplace N
Window Features Insulated,Screens,Storm
Appliance Dishwasher, Disposal, ENERGY STAR Clothes Washer, Dryer - Front Loading, Exhaust Fan, Oven - Single, Oven/Range - Electric, Refrigerator, Water Heater
Heat Source Oil
Exterior
Exterior Feature Porch(es)
Utilities Available Cable TV Available, Fiber Optics Available
Water Access N
Street Surface Approved,Black Top,Paved
Accessibility None
Porch Porch(es)
Road Frontage City/County, Public
Garage N
Building
Lot Description Corner
Story 2
Foundation Crawl Space
Sewer Public Sewer
Water Public
Architectural Style Cape Cod
Level or Stories 2
Additional Building Above Grade
Structure Type Dry Wall
New Construction N
Schools
Elementary Schools Hawthorne
Middle Schools Stemmers Run
High Schools Kenwood High Ib And Sports Science
School District Baltimore County Public Schools
Others
Senior Community No
Tax ID 04151505340060
Ownership Fee Simple
SqFt Source Assessor
Special Listing Condition Standard
Read Less

Bought with Neil S. Dickerson, Jr. • American Premier Realty, LLC
GET MORE INFORMATION





