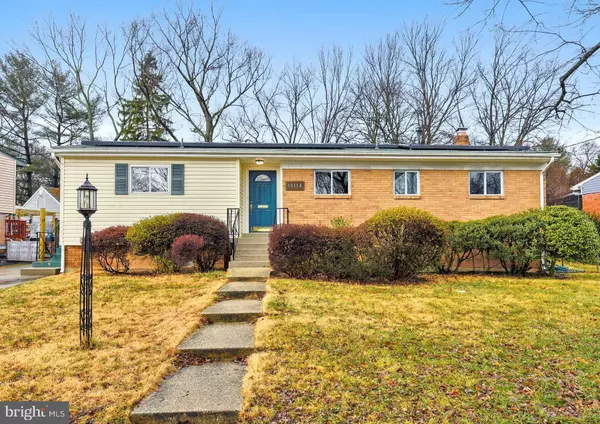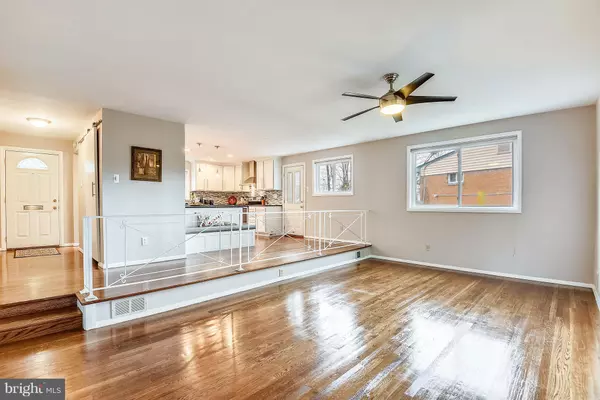For more information regarding the value of a property, please contact us for a free consultation.
14114 CHESTERFIELD RD Rockville, MD 20853
Want to know what your home might be worth? Contact us for a FREE valuation!

Our team is ready to help you sell your home for the highest possible price ASAP
Key Details
Sold Price $480,000
Property Type Single Family Home
Sub Type Detached
Listing Status Sold
Purchase Type For Sale
Square Footage 2,298 sqft
Price per Sqft $208
Subdivision English Manor
MLS Listing ID MDMC490012
Sold Date 03/08/19
Style Split Level
Bedrooms 3
Full Baths 2
Half Baths 1
HOA Y/N N
Abv Grd Liv Area 2,298
Originating Board BRIGHT
Year Built 1961
Annual Tax Amount $5,260
Tax Year 2019
Lot Size 0.256 Acres
Acres 0.26
Property Description
Beautifully remodeled for today's living, this single family split level home is Turn Key and ready to move in with 3 bedrooms and 2.5 baths with Open Concept design, convenience to shopping and commuter routes, this home is the one to grab!Features & Amenities3 Bedrooms, 2.5 BathsWelcoming front Porch to inviting sun-filled hardwood Foyer with stylish barn door entry closet for guests Sun-filled step down Living Room with modern ceiling fan, white oak hardwood, and glass slider walk out to the large covered Patio with vista views of the expansive fenced rear gardens and children's play yard; opens to the Kitchen Open Concept Dining Area with built in bench for your table, hardwood floor, features sun-filled views of the fenced rear yard and Patio and allows for perfect flow for conversation during busy weekday dinners or relaxing, entertaining, and gathering with family and friends on weekends and holidaysExquisite Gourmet Eat-In Chef s Kitchen boasts a gleaming hardwood floor, custom sleek floor to ceiling soft-close Armstrong white cabinets, unique leathered granite counters with mosaic glass tile backsplash, designer recessed and pendant lighting, stainless steel appliances, and Breakfast Area; new entrance door with blinds built wisely into the glass accommodates convenient entrance from driveway to unload your groceriesExpansive covered Patio off the dining and living rooms is perfect for relaxing and entertaining; enjoy the landscaped fenced rear yard that blooms beautifully with perennials throughout the year; enjoy the wonder come SpringLuxury Master Bedroom Private Suite with remodeled modern en Suite Bath features sumptuous open concept, doorless glass shower with porcelain tile and gorgeous marble vanity with views of the rear gardens; suite includes a private door to its own hallway with linen closet, two large double door closets including barn door sliding doors and a walk in with built in organizers, hardwood floor and sun-filled windows with vista view of the rear gardensSpacious, convenient hall Linen Closet with floor to ceiling shelving in main bedroom level hallway2 additional large Bedrooms feature spacious double door closets with sleek modern panels, hardwood floors, and sun-filled new privacy windowsFully updated ceramic Hall Tub Bath with new tile, shower system, fixtures, lighting, and vanitySpacious lower level Family Room with new bamboo flooring, pendant lighting, privacy windows, and newly resurfaced brick woodstove is perfect for chilly winter days and eveningsAdditional second lower level expansive Family Room/Den/Rec/Media Game Room with carpet and windows is perfect for larger crowds, an art studio, exercise room, media or gaming - you name itPowder Room features cabinet storage and pedestal sinkSeparate Laundry Closet features full size washer and dryer and utility sinkWalk out Workshop and utility room with sump pump includes convenient work bench to make home projects with easy access side door to rear yardLarge Storage Room with shelving includes extra refrigerator with basement waterproofing system and sump pumpsSpacious separate Shed for convenient outdoor storage needsFenced yard with full size Children's Playset with Sand Box and Firepit perfect for gatherings, conveyHarnessing the power of the sun, Vivant Solar Panels, convey
Location
State MD
County Montgomery
Zoning R90
Rooms
Other Rooms Living Room, Dining Room, Primary Bedroom, Bedroom 2, Bedroom 3, Kitchen, Game Room, Family Room, Foyer, Laundry, Storage Room, Workshop, Bathroom 1, Bathroom 3, Primary Bathroom
Basement Connecting Stairway, Interior Access, Partially Finished, Full, Side Entrance, Walkout Stairs, Windows, Workshop, Water Proofing System, Sump Pump
Main Level Bedrooms 2
Interior
Interior Features Ceiling Fan(s), Carpet, Dining Area, Floor Plan - Open, Kitchen - Gourmet, Primary Bath(s), Recessed Lighting, Walk-in Closet(s), Wood Floors
Hot Water Natural Gas
Heating Forced Air
Cooling Central A/C
Fireplaces Number 1
Fireplaces Type Wood, Brick, Fireplace - Glass Doors
Equipment Dishwasher, Disposal, Microwave, Refrigerator, Icemaker, Stove, Range Hood, Stainless Steel Appliances, Washer, Dryer, Extra Refrigerator/Freezer
Fireplace Y
Appliance Dishwasher, Disposal, Microwave, Refrigerator, Icemaker, Stove, Range Hood, Stainless Steel Appliances, Washer, Dryer, Extra Refrigerator/Freezer
Heat Source Natural Gas
Exterior
Exterior Feature Patio(s), Roof
Garage Spaces 3.0
Fence Wood, Chain Link
Water Access N
View Garden/Lawn
Accessibility Other
Porch Patio(s), Roof
Total Parking Spaces 3
Garage N
Building
Lot Description Landscaping, Premium
Story Other
Sewer Public Sewer
Water Public
Architectural Style Split Level
Level or Stories Other
Additional Building Above Grade, Below Grade
New Construction N
Schools
Elementary Schools Lucy V. Barnsley
Middle Schools Earle B. Wood
High Schools Rockville
School District Montgomery County Public Schools
Others
Senior Community No
Tax ID 161301372102
Ownership Fee Simple
SqFt Source Assessor
Special Listing Condition Standard
Read Less

Bought with Chukwuemeka N Mokwunye • Redfin Corp
GET MORE INFORMATION





