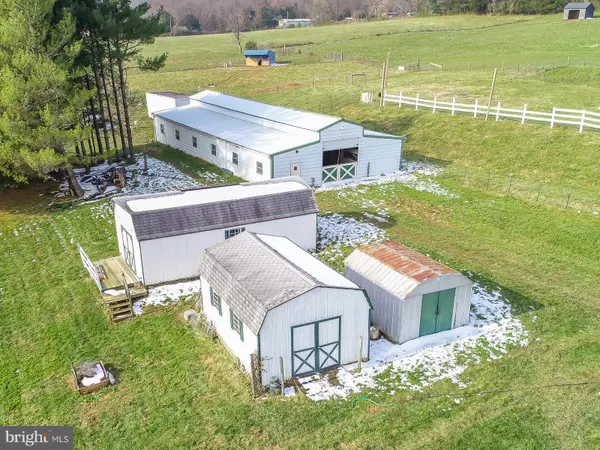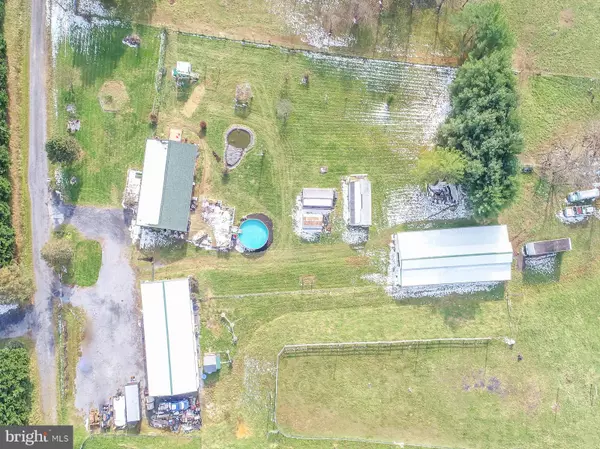For more information regarding the value of a property, please contact us for a free consultation.
179 EARL MASON LN Maurertown, VA 22644
Want to know what your home might be worth? Contact us for a FREE valuation!

Our team is ready to help you sell your home for the highest possible price ASAP
Key Details
Sold Price $302,000
Property Type Single Family Home
Sub Type Detached
Listing Status Sold
Purchase Type For Sale
Square Footage 1,656 sqft
Price per Sqft $182
MLS Listing ID VASH106596
Sold Date 03/08/19
Style Ranch/Rambler
Bedrooms 4
Full Baths 3
HOA Y/N N
Abv Grd Liv Area 1,656
Originating Board BRIGHT
Year Built 1977
Annual Tax Amount $1,655
Tax Year 2019
Lot Size 8.770 Acres
Acres 8.77
Property Description
Charming ranch home nestled along side the North Mountains . Open concept living in the kitchen, dining and family, with 3 bedrooms on main level all with hardwood floors. An over-sized office with private entrance is perfect for a home business opportunity. Fully finished studio apartment on lower level including a second full kitchen, full bath, private entrance. Outdoor space includes 36x72 barn/stable with 12 stalls and removable walls plus a Stud Stall. Electric in each stall and main aisle. Several Run In Shelters. Four Bay Garage 30X75 plus carport. 200 AMP service with 50 AMP outlets. 12 ft sidewalls. Riding ring with lights 60 x 200. Man Cave 16x 28 with electric, full size appliances makes for a 3rd kitchen. Additional Storage Shed 12x24. Enjoy the above Ground Pool! 200+ mature walnut trees plus a your own Orchard with cherry, apples, plums and peaches. Farm animals Welcome ... Ideal Goat Farm!
Location
State VA
County Shenandoah
Zoning RES
Rooms
Other Rooms Living Room, Dining Room, Primary Bedroom, Bedroom 2, Bedroom 3, Bedroom 4, Kitchen, Laundry, Office, Bathroom 2, Bathroom 3, Primary Bathroom
Basement Full
Main Level Bedrooms 3
Interior
Interior Features 2nd Kitchen, Entry Level Bedroom, Floor Plan - Open, Wood Floors
Heating Baseboard - Hot Water
Cooling Central A/C
Flooring Hardwood
Equipment Oven/Range - Electric, Range Hood, Refrigerator
Fireplace Y
Appliance Oven/Range - Electric, Range Hood, Refrigerator
Heat Source Electric
Exterior
Exterior Feature Deck(s), Patio(s)
Parking Features Oversized, Additional Storage Area, Covered Parking
Garage Spaces 4.0
Fence Board, Electric, Fully, Barbed Wire
Pool Above Ground
Utilities Available Propane, Electric Available
Water Access N
View Mountain
Accessibility None
Porch Deck(s), Patio(s)
Total Parking Spaces 4
Garage Y
Building
Story 2
Sewer On Site Septic
Water Well
Architectural Style Ranch/Rambler
Level or Stories 2
Additional Building Above Grade, Below Grade
New Construction N
Schools
School District Shenandoah County Public Schools
Others
Senior Community No
Tax ID 032 05 013
Ownership Fee Simple
SqFt Source Estimated
Horse Property Y
Special Listing Condition Standard
Read Less

Bought with William J Lohr • Fathom Realty
GET MORE INFORMATION





