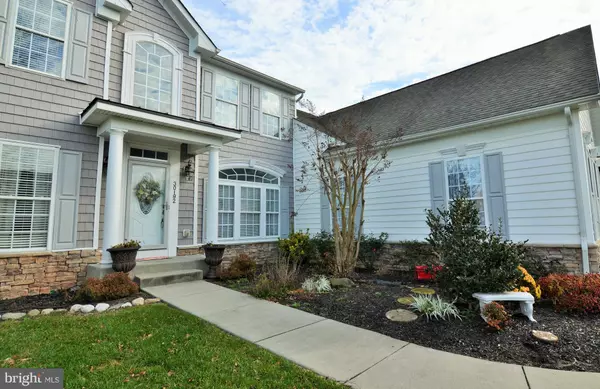For more information regarding the value of a property, please contact us for a free consultation.
30192 WHITEHALL DR Milton, DE 19968
Want to know what your home might be worth? Contact us for a FREE valuation!

Our team is ready to help you sell your home for the highest possible price ASAP
Key Details
Sold Price $452,000
Property Type Single Family Home
Sub Type Detached
Listing Status Sold
Purchase Type For Sale
Square Footage 4,914 sqft
Price per Sqft $91
Subdivision Covington Chase
MLS Listing ID DESU121948
Sold Date 03/08/19
Style Contemporary
Bedrooms 4
Full Baths 4
Half Baths 1
HOA Fees $25/ann
HOA Y/N Y
Abv Grd Liv Area 2,457
Originating Board BRIGHT
Year Built 2006
Annual Tax Amount $2,536
Tax Year 2018
Lot Size 0.931 Acres
Acres 0.93
Property Sub-Type Detached
Property Description
Impeccably kept house with room to grow. First level owners bedroom (14x30) with sitting room and bath and walk-in closets. There are three generous bedrooms upstairs with two complete baths. In the family room there is a fireplace that joins to the gourmet kitchen with a double oven and the windows feature plantation shutters. There is room to eat in the kitchen and there is also a formal dining room with trey ceilings. Outside there is an irrigation system and also a screened porch and then a patio area. Also there is a full basement that has roughins for a bathroom. Pride of ownership is evident in this home.
Location
State DE
County Sussex
Area Broadkill Hundred (31003)
Zoning A
Rooms
Basement Full, Rough Bath Plumb
Main Level Bedrooms 1
Interior
Interior Features Ceiling Fan(s), Dining Area, Entry Level Bedroom, Formal/Separate Dining Room, Kitchen - Gourmet, Primary Bath(s), Pantry, Upgraded Countertops, Walk-in Closet(s), Window Treatments
Heating Forced Air, Heat Pump(s)
Cooling Central A/C
Flooring Ceramic Tile, Carpet, Wood
Fireplaces Number 1
Fireplaces Type Gas/Propane
Equipment Dishwasher, Disposal, Dryer, Microwave, Oven - Double, Refrigerator, Washer, Water Heater
Fireplace Y
Appliance Dishwasher, Disposal, Dryer, Microwave, Oven - Double, Refrigerator, Washer, Water Heater
Heat Source Electric
Exterior
Parking Features Garage - Side Entry, Oversized
Garage Spaces 3.0
Water Access N
Roof Type Architectural Shingle
Accessibility None
Attached Garage 3
Total Parking Spaces 3
Garage Y
Building
Story 2
Sewer Gravity Sept Fld
Water Well
Architectural Style Contemporary
Level or Stories 2
Additional Building Above Grade, Below Grade
New Construction N
Schools
School District Cape Henlopen
Others
HOA Fee Include Common Area Maintenance,Snow Removal
Senior Community No
Tax ID 235-16.00-166.00
Ownership Fee Simple
SqFt Source Estimated
Acceptable Financing Cash, Conventional
Listing Terms Cash, Conventional
Financing Cash,Conventional
Special Listing Condition Standard
Read Less

Bought with ErinAnn Beebe • RE/MAX Realty Group Rehoboth




