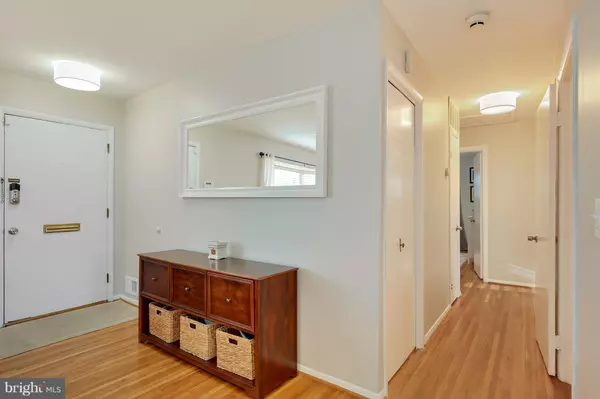For more information regarding the value of a property, please contact us for a free consultation.
6426 JULIAN ST Springfield, VA 22150
Want to know what your home might be worth? Contact us for a FREE valuation!

Our team is ready to help you sell your home for the highest possible price ASAP
Key Details
Sold Price $550,000
Property Type Single Family Home
Sub Type Detached
Listing Status Sold
Purchase Type For Sale
Square Footage 2,288 sqft
Price per Sqft $240
Subdivision Monticello Forest
MLS Listing ID VAFX745406
Sold Date 03/07/19
Style Ranch/Rambler
Bedrooms 4
Full Baths 3
HOA Y/N N
Abv Grd Liv Area 1,568
Originating Board BRIGHT
Year Built 1960
Annual Tax Amount $5,800
Tax Year 2019
Lot Size 0.461 Acres
Acres 0.46
Property Description
Flooded with natural light, this beautifully maintained two level rambler feels private at the end of a cul de sac. Kitchen remodeled in 2017 featuring new stainless steel appliances, cabinets, new sink and flooring. NEW Roof (2016), NEW Water Heater (2017). Finished walk-out basement features additional living space with bar, full bathroom, bedroom, and den. Minutes to Springfield Town Center. Convenient to Franconia-Springfield Metro. Huge back yard, backs to woods. One car garage- seller can convert back to garage.
Location
State VA
County Fairfax
Zoning 120
Rooms
Basement Full, Walkout Level
Main Level Bedrooms 3
Interior
Interior Features Kitchen - Island, Family Room Off Kitchen, Recessed Lighting, Wet/Dry Bar, Primary Bath(s), Wood Floors, Ceiling Fan(s)
Hot Water Natural Gas
Heating Forced Air, Central
Cooling Central A/C
Fireplaces Number 2
Equipment Built-In Microwave, Built-In Range, Dishwasher, Disposal, Dryer, Washer, Refrigerator, Water Heater, Icemaker
Appliance Built-In Microwave, Built-In Range, Dishwasher, Disposal, Dryer, Washer, Refrigerator, Water Heater, Icemaker
Heat Source Natural Gas
Laundry Dryer In Unit, Washer In Unit
Exterior
Parking Features Garage - Side Entry
Garage Spaces 3.0
Water Access N
Accessibility None
Attached Garage 1
Total Parking Spaces 3
Garage Y
Building
Story 2
Sewer Public Sewer
Water Public
Architectural Style Ranch/Rambler
Level or Stories 2
Additional Building Above Grade, Below Grade
New Construction N
Schools
Elementary Schools Crestwood
Middle Schools Key
High Schools John R. Lewis
School District Fairfax County Public Schools
Others
Senior Community No
Tax ID 0803 04 0017
Ownership Fee Simple
SqFt Source Assessor
Special Listing Condition Standard
Read Less

Bought with Lisa A Wallace • Keller Williams Fairfax Gateway
GET MORE INFORMATION





