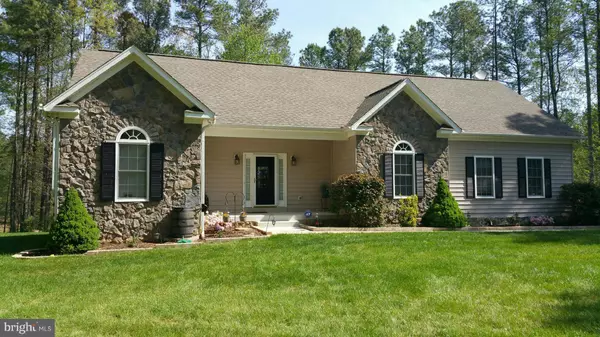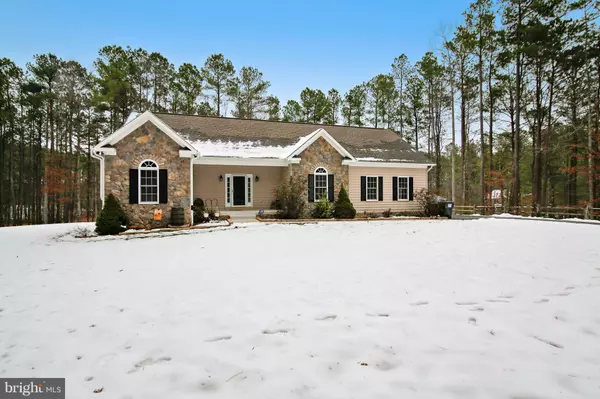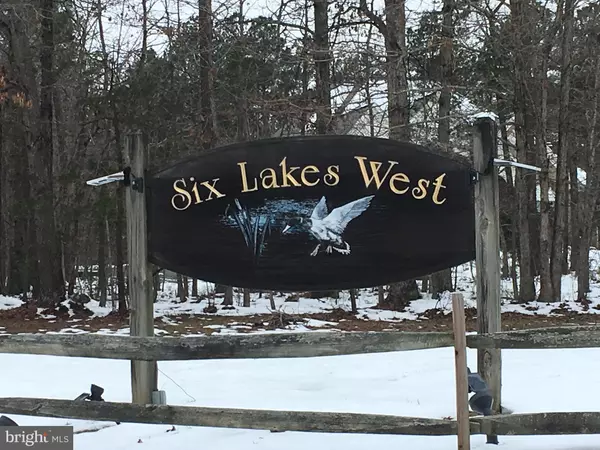For more information regarding the value of a property, please contact us for a free consultation.
12720 KIRK LN Spotsylvania, VA 22553
Want to know what your home might be worth? Contact us for a FREE valuation!

Our team is ready to help you sell your home for the highest possible price ASAP
Key Details
Sold Price $366,000
Property Type Single Family Home
Sub Type Detached
Listing Status Sold
Purchase Type For Sale
Square Footage 1,984 sqft
Price per Sqft $184
Subdivision Six Lakes West
MLS Listing ID VASP165562
Sold Date 03/06/19
Style Ranch/Rambler
Bedrooms 3
Full Baths 2
HOA Fees $12/ann
HOA Y/N Y
Abv Grd Liv Area 1,984
Originating Board BRIGHT
Year Built 2006
Annual Tax Amount $2,710
Tax Year 2017
Lot Size 1.500 Acres
Acres 1.5
Property Description
Gorgeous one level home in sought after Six Lakes West. The home is nestled on 1.5 acres at the end of cul-de-sac overlooking a gorgeous pond. Backyard offers everything from peace and tranquility to watching the wild life including birds, deer, and foxes. Enjoy the hot tub, fire pit, and decks. 3 bedrooms and 2 full baths. New quartz countertops, and new black stainless steel appliances in kitchen. Hardwood floors in the dining room, kitchen, family room, sunroom, and master bedroom. Soaking tub in the masterbath with separate shower. Cathedral ceiling with skylights in the large family room with a gorgeous stone gas insert fireplace and stone mantel. The sun-room overlooks the pond. Walk-out basement with full bath rough-in. Two-year old Trane Heat Pump, top of the line that can be managed from your phone. Tankless water heater. 8-camera security system conveys with property.
Location
State VA
County Spotsylvania
Zoning RU
Rooms
Other Rooms Dining Room, Primary Bedroom, Kitchen, Family Room, Sun/Florida Room, Bathroom 1, Bathroom 2, Primary Bathroom
Basement Unfinished
Main Level Bedrooms 3
Interior
Interior Features Ceiling Fan(s), Crown Moldings, Family Room Off Kitchen, Floor Plan - Open, Formal/Separate Dining Room, Skylight(s), Upgraded Countertops, Walk-in Closet(s), WhirlPool/HotTub, Window Treatments, Wood Floors
Hot Water Propane, Tankless, Instant Hot Water
Heating Heat Pump - Electric BackUp
Cooling Ceiling Fan(s), Central A/C, Heat Pump(s)
Flooring Hardwood, Partially Carpeted
Fireplaces Number 1
Fireplaces Type Mantel(s), Stone
Equipment Built-In Microwave, Dishwasher, Icemaker, Microwave, Oven/Range - Gas, Refrigerator, Stainless Steel Appliances, Washer/Dryer Hookups Only, Water Heater
Window Features Skylights
Appliance Built-In Microwave, Dishwasher, Icemaker, Microwave, Oven/Range - Gas, Refrigerator, Stainless Steel Appliances, Washer/Dryer Hookups Only, Water Heater
Heat Source Electric
Laundry Main Floor, Hookup
Exterior
Parking Features Garage - Side Entry, Inside Access
Garage Spaces 2.0
Utilities Available Propane, Cable TV, Phone
Water Access Y
View Pond, Panoramic
Roof Type Shingle
Accessibility None
Attached Garage 2
Total Parking Spaces 2
Garage Y
Building
Story 2
Sewer Septic = # of BR
Water Well
Architectural Style Ranch/Rambler
Level or Stories 2
Additional Building Above Grade, Below Grade
New Construction N
Schools
Elementary Schools Brock Road
Middle Schools Ni River
High Schools Riverbend
School District Spotsylvania County Public Schools
Others
Senior Community No
Tax ID 9C1-13-
Ownership Fee Simple
SqFt Source Estimated
Special Listing Condition Standard
Read Less

Bought with Darcy McMahon-Wine • Century 21 Redwood Realty
GET MORE INFORMATION





