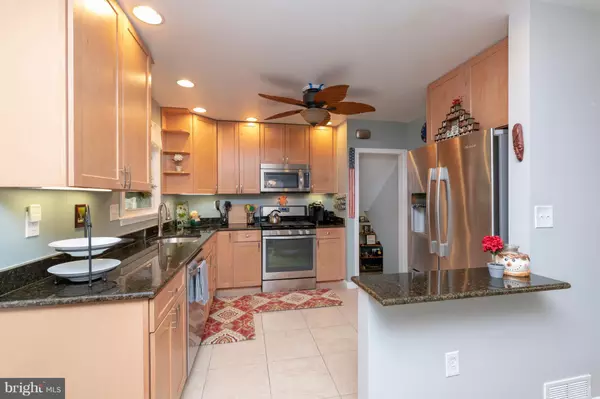For more information regarding the value of a property, please contact us for a free consultation.
4 RIDGEFIELD RD Lutherville Timonium, MD 21093
Want to know what your home might be worth? Contact us for a FREE valuation!

Our team is ready to help you sell your home for the highest possible price ASAP
Key Details
Sold Price $337,000
Property Type Single Family Home
Sub Type Detached
Listing Status Sold
Purchase Type For Sale
Square Footage 1,620 sqft
Price per Sqft $208
Subdivision Dulaney Valley
MLS Listing ID MDBC223718
Sold Date 03/06/19
Style Split Level
Bedrooms 3
Full Baths 1
Half Baths 1
HOA Y/N N
Abv Grd Liv Area 1,620
Originating Board BRIGHT
Year Built 1955
Annual Tax Amount $3,947
Tax Year 2018
Lot Size 7,400 Sqft
Acres 0.17
Property Description
Make this beautifully maintained and updated home yours! Beautiful hardwood floors! New carpet. Updated kitchen with granite countertops and stainless steel appliances. New bathroom with tiled shower, flooring and a new vanity. 3 bedrooms and 1.5 baths. FamilyRoom has new carpet and is next to a large one car connected garage with lots of storage space. Also on this level is your laundry room and a half bath. Designer inspired paint colors throughout. Nest thermostat. Large level fenced lot. Professionally landscaped front and back yard. Large covered back patio is great for entertaining. House currently has a fully functional salt water hot tub which is not included in the sale but can be negotiated into the right offer. Updated HVAC and water heater in 2012. Replacement vinyl windows. Newer concrete walks and front stairs. Blue ribbon school and cul de sac location!
Location
State MD
County Baltimore
Zoning RESIDENTIAL
Direction South
Rooms
Other Rooms Living Room, Dining Room, Primary Bedroom, Bedroom 2, Bedroom 3, Kitchen, Family Room, Laundry, Bathroom 1, Bathroom 2
Interior
Interior Features Carpet, Combination Dining/Living, Dining Area, Floor Plan - Traditional, Formal/Separate Dining Room, Wood Floors
Hot Water Natural Gas
Cooling Central A/C
Equipment Built-In Microwave, Dishwasher, Disposal, Dryer, Exhaust Fan, Icemaker, Refrigerator, Stove, Stainless Steel Appliances, Washer, Water Heater
Furnishings No
Fireplace N
Window Features Replacement
Appliance Built-In Microwave, Dishwasher, Disposal, Dryer, Exhaust Fan, Icemaker, Refrigerator, Stove, Stainless Steel Appliances, Washer, Water Heater
Heat Source Natural Gas
Laundry Lower Floor
Exterior
Exterior Feature Patio(s), Porch(es)
Parking Features Garage - Front Entry
Garage Spaces 2.0
Fence Wood, Privacy
Water Access N
Street Surface Black Top
Accessibility None
Porch Patio(s), Porch(es)
Road Frontage City/County
Attached Garage 1
Total Parking Spaces 2
Garage Y
Building
Story 3+
Sewer Public Sewer
Water Public
Architectural Style Split Level
Level or Stories 3+
Additional Building Above Grade, Below Grade
New Construction N
Schools
Elementary Schools Hampton
Middle Schools Ridgely
High Schools Towson
School District Baltimore County Public Schools
Others
Senior Community No
Tax ID 04090919640690
Ownership Fee Simple
SqFt Source Estimated
Security Features Security System
Horse Property N
Special Listing Condition Standard
Read Less

Bought with Deborah A Modisette • O'Conor, Mooney & Fitzgerald
GET MORE INFORMATION





