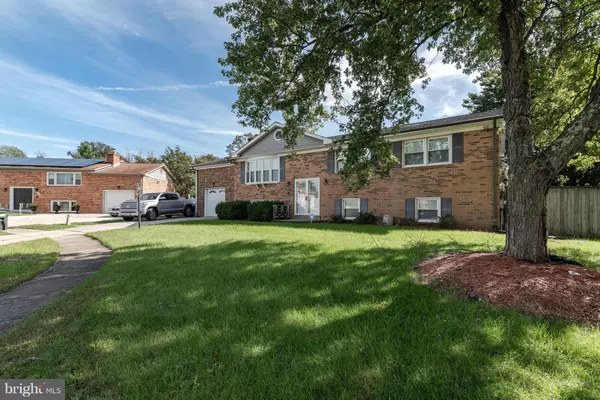For more information regarding the value of a property, please contact us for a free consultation.
9504 OAK LEAF PL Clinton, MD 20735
Want to know what your home might be worth? Contact us for a FREE valuation!

Our team is ready to help you sell your home for the highest possible price ASAP
Key Details
Sold Price $337,000
Property Type Single Family Home
Sub Type Detached
Listing Status Sold
Purchase Type For Sale
Subdivision Oak Orchard West
MLS Listing ID 1009928364
Sold Date 02/28/19
Style Split Foyer
Bedrooms 4
Full Baths 3
HOA Y/N N
Originating Board MRIS
Year Built 1975
Annual Tax Amount $3,897
Tax Year 2017
Lot Size 9,339 Sqft
Acres 0.21
Property Description
Please excuse any clutter as the homeowners are in the process of moving. Don't miss out on this amazing home! SHOW TODAY! Beautiful split foyer w/bay window and refinished original hardwood floors. Basement In-Law Suite w/full bedroom, full bathroom, full kitchen, walk in closet, & pellet insert fireplace. Upgraded flooring in basement; Motion sensor outside lights & outside cameras. Extended driveway w/1 car garage and 7x18 storage shed on property. This home offers much more & is a must see! Schedule a showing today! https://media.hometrack.net/properties/9504-oak-leaf-place
Location
State MD
County Prince Georges
Zoning R80
Rooms
Other Rooms Living Room, Dining Room, Primary Bedroom, Bedroom 2, Bedroom 3, Bedroom 4, Kitchen, Family Room, Foyer, In-Law/auPair/Suite
Basement Rear Entrance, Fully Finished
Main Level Bedrooms 3
Interior
Interior Features Attic, 2nd Kitchen, Crown Moldings, Primary Bath(s), Wood Floors
Hot Water Electric
Heating Central
Cooling Central A/C
Fireplaces Number 1
Equipment Dishwasher, Dryer, Freezer, Oven - Single, Oven/Range - Electric, Refrigerator, Stove, Washer
Fireplace Y
Appliance Dishwasher, Dryer, Freezer, Oven - Single, Oven/Range - Electric, Refrigerator, Stove, Washer
Heat Source Electric
Exterior
Parking Features Garage - Side Entry
Garage Spaces 1.0
Water Access N
Roof Type Composite
Accessibility None
Attached Garage 1
Total Parking Spaces 1
Garage Y
Building
Story 2
Sewer Public Sewer
Water Public
Architectural Style Split Foyer
Level or Stories 2
Additional Building Above Grade
New Construction N
Schools
Elementary Schools Waldon Woods
High Schools Surrattsville
School District Prince George'S County Public Schools
Others
Senior Community No
Tax ID 17090875625
Ownership Fee Simple
SqFt Source Estimated
Security Features Security System
Special Listing Condition Standard
Read Less

Bought with Marcellous Grigsby • HomeSmart
GET MORE INFORMATION





