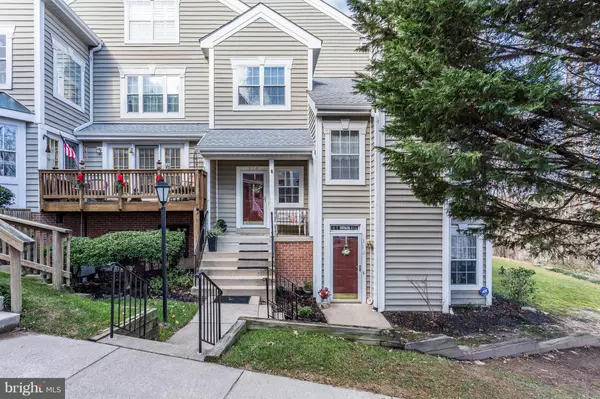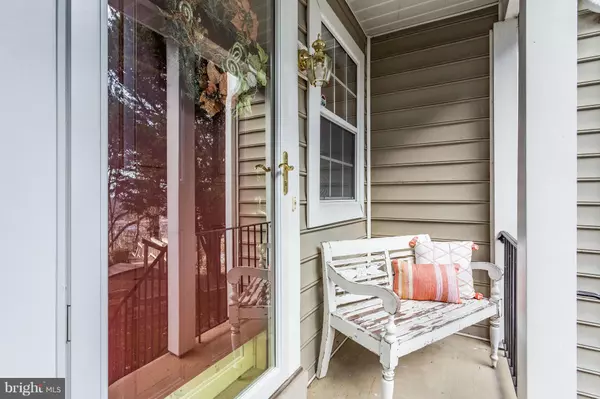For more information regarding the value of a property, please contact us for a free consultation.
314 OVERLOOK DR Occoquan, VA 22125
Want to know what your home might be worth? Contact us for a FREE valuation!

Our team is ready to help you sell your home for the highest possible price ASAP
Key Details
Sold Price $342,500
Property Type Condo
Sub Type Condo/Co-op
Listing Status Sold
Purchase Type For Sale
Square Footage 1,627 sqft
Price per Sqft $210
Subdivision Occoquan Pointe
MLS Listing ID VAPW321728
Sold Date 02/28/19
Style Back-to-Back
Bedrooms 3
Full Baths 2
Half Baths 1
Condo Fees $460/mo
HOA Y/N N
Abv Grd Liv Area 1,627
Originating Board BRIGHT
Year Built 1996
Annual Tax Amount $3,641
Tax Year 2018
Property Description
Enjoy the designer touches throughout this treetop condo. Wide plank hardwood floors throughout the main level living areas. Soaring ceilings in the living room with large windows bring in loads of light. Main level family room and updated kitchen open to a large deck creating a perfect entertaining flow. The main level bedroom makes a great office with access to the large deck. Upstairs there are two private suites. The master suite a walk-in closet, bath with dual vanities, shower and soaking tub. The 2nd upstairs bedroom has a private bath as well. When you are ready for a little fun and exercise walk to town from the dedicated steps just outside your door. Occoquan Pointe offers easy access to multiple commuter lots, Woodbridge VRE and I-95 Hot Lanes. Don t miss this beauty.
Location
State VA
County Prince William
Zoning R6
Rooms
Other Rooms Living Room, Dining Room, Primary Bedroom, Bedroom 3, Kitchen, Family Room, Bathroom 2
Main Level Bedrooms 3
Interior
Interior Features Ceiling Fan(s), Family Room Off Kitchen, Kitchen - Eat-In, Primary Bath(s), Stall Shower, Walk-in Closet(s), Wood Floors
Heating Heat Pump(s)
Cooling Central A/C, Ceiling Fan(s)
Fireplaces Number 1
Equipment Built-In Microwave, Built-In Range, Dishwasher, Disposal, Dryer - Front Loading, Icemaker, Refrigerator
Window Features Double Pane
Appliance Built-In Microwave, Built-In Range, Dishwasher, Disposal, Dryer - Front Loading, Icemaker, Refrigerator
Heat Source Electric
Exterior
Parking On Site 2
Amenities Available Club House, Pool - Outdoor
Water Access N
View River, Trees/Woods
Accessibility None
Garage N
Building
Story 2
Unit Features Garden 1 - 4 Floors
Sewer Public Sewer
Water Public
Architectural Style Back-to-Back
Level or Stories 2
Additional Building Above Grade, Below Grade
New Construction N
Schools
Elementary Schools Occoquan
Middle Schools Lynn
High Schools Woodbridge
School District Prince William County Public Schools
Others
HOA Fee Include Ext Bldg Maint,Lawn Maintenance,Management,Parking Fee,Pool(s),Reserve Funds,Road Maintenance,Sewer,Snow Removal,Trash,Water
Senior Community No
Tax ID 8393-54-9980.02
Ownership Condominium
Horse Property N
Special Listing Condition Standard
Read Less

Bought with Leslie R Reisinger • Keller Williams Capital Properties
GET MORE INFORMATION





