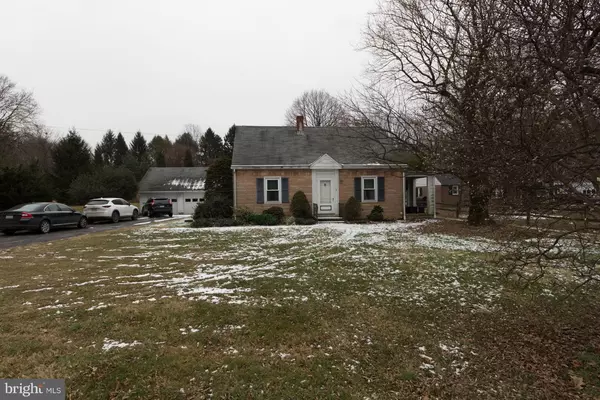For more information regarding the value of a property, please contact us for a free consultation.
3217 PRICETOWN RD Fleetwood, PA 19522
Want to know what your home might be worth? Contact us for a FREE valuation!

Our team is ready to help you sell your home for the highest possible price ASAP
Key Details
Sold Price $130,000
Property Type Single Family Home
Sub Type Detached
Listing Status Sold
Purchase Type For Sale
Square Footage 1,183 sqft
Price per Sqft $109
Subdivision Angelica Pines
MLS Listing ID PABK248200
Sold Date 02/11/19
Style Ranch/Rambler
Bedrooms 2
Full Baths 1
HOA Y/N N
Abv Grd Liv Area 1,183
Originating Board BRIGHT
Year Built 1951
Annual Tax Amount $2,876
Tax Year 2018
Lot Size 1.550 Acres
Acres 1.55
Property Description
Looking for a large, detached garage and/or place to put a small business? This could be the place for you. Included with this property is an adjacent 1 acre lot (check with township for building codes). House needs remodeling but has solid bones. Hardwood floors under carpets. Sunroom has heat, making it year round living space. Unfinished attic could be turned into more living space. Plenty of privacy on the back portion of the lot and includes 2 large sheds and a pavilion. Possible future entrance might be added on Dogwood Drive. Check with township for possible commercial zoning if you are looking to make this a place of business. Buyer required to pay for public sewer hookup when township brings sewer lines through.
Location
State PA
County Berks
Area Alsace Twp (10222)
Zoning RESIDENTIAL
Rooms
Other Rooms Living Room, Dining Room, Bedroom 2, Kitchen, Bedroom 1, Sun/Florida Room, Bathroom 1, Attic
Basement Full
Main Level Bedrooms 2
Interior
Interior Features Attic, Ceiling Fan(s), Dining Area, Entry Level Bedroom, Floor Plan - Traditional, Formal/Separate Dining Room
Hot Water Electric
Heating Forced Air
Cooling None
Flooring Hardwood, Carpet, Vinyl
Equipment Refrigerator, Water Heater, Oven/Range - Electric
Appliance Refrigerator, Water Heater, Oven/Range - Electric
Heat Source Oil
Laundry Basement
Exterior
Exterior Feature Porch(es)
Garage Additional Storage Area, Garage - Front Entry, Garage Door Opener, Oversized
Garage Spaces 8.0
Waterfront N
Water Access N
Roof Type Shingle
Accessibility 2+ Access Exits
Porch Porch(es)
Parking Type Detached Garage, Driveway
Total Parking Spaces 8
Garage Y
Building
Story 1
Foundation Block
Sewer On Site Septic
Water Well
Architectural Style Ranch/Rambler
Level or Stories 1
Additional Building Above Grade, Below Grade
New Construction N
Schools
School District Oley Valley
Others
Senior Community No
Tax ID 22-5329-02-75-6358
Ownership Fee Simple
SqFt Source Assessor
Acceptable Financing Cash, Conventional
Horse Property N
Listing Terms Cash, Conventional
Financing Cash,Conventional
Special Listing Condition Standard
Read Less

Bought with Kelly Spayd • Keller Williams Platinum Realty
GET MORE INFORMATION





