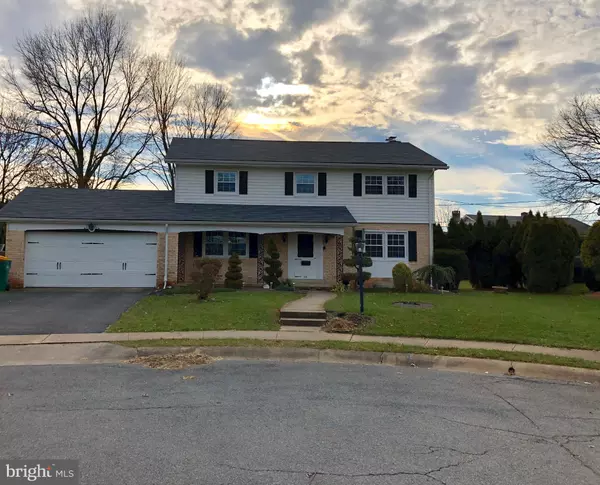For more information regarding the value of a property, please contact us for a free consultation.
1118 WHITFIELD CT Reading, PA 19609
Want to know what your home might be worth? Contact us for a FREE valuation!

Our team is ready to help you sell your home for the highest possible price ASAP
Key Details
Sold Price $257,900
Property Type Single Family Home
Sub Type Detached
Listing Status Sold
Purchase Type For Sale
Square Footage 2,680 sqft
Price per Sqft $96
Subdivision Whitfield
MLS Listing ID PABK247310
Sold Date 01/31/19
Style Traditional
Bedrooms 4
Full Baths 3
HOA Y/N N
Abv Grd Liv Area 1,980
Originating Board BRIGHT
Year Built 1964
Annual Tax Amount $4,846
Tax Year 2018
Lot Size 10,454 Sqft
Acres 0.24
Property Description
Very unique property with Large covered Front porch and an Open Concept, Tile Entry w/ Granite and tiled Kitchen includes Island and extra seating and cabinet space flows nicely into the adjoining Family room w/Brick , wood burning Fire Place where there are also sliders leading out to the large cement patio and peaceful arbavite surrounded flat yard. There are Hardwood floors throughout and the home offers 4 Bedrooms , possibly 5th bedroom or study in the lower level and 3 Full Baths. In the lower level there is a 2nd full additional kitchen with an EXIT and laundry area right there ALL of this in West Lawn, Wilson Schools in a Cul de Sac close to many amenities (church- grocery store- restaurants- gas station and minutes to 222 and 422) Master bedroom has an in suite bath, double closets w/lighting and hardwood floors. Formal dining room and living room are Hardwood and there are tilt in Replacement windows through out home. The ROOF and AC CONDENSOR - 2014 , New garage door NEWLY installed September 2018 on the Oversized 2 - Car garage , includes a walk out rear entry door to backyard and another door that leads right into the kitchen for your convenience when taking in the groceries. 2013 - GAS HOT WATER HEATER. Overall a lovely home in a very desirable area !
Location
State PA
County Berks
Area Spring Twp (10280)
Zoning RESIDENTIAL
Rooms
Other Rooms Living Room, Dining Room, Primary Bedroom, Bedroom 2, Bedroom 3, Bedroom 4, Kitchen, Other, Office
Basement Full, Fully Finished, Heated, Outside Entrance, Windows, Interior Access, Drain
Interior
Interior Features 2nd Kitchen
Heating Forced Air
Cooling Central A/C
Flooring Hardwood, Ceramic Tile
Fireplaces Number 1
Fireplace Y
Heat Source Natural Gas
Exterior
Parking Features Oversized
Garage Spaces 2.0
Water Access N
Roof Type Architectural Shingle
Accessibility None
Attached Garage 2
Total Parking Spaces 2
Garage Y
Building
Story 2
Sewer Public Sewer
Water Public
Architectural Style Traditional
Level or Stories 2
Additional Building Above Grade, Below Grade
New Construction N
Schools
High Schools Wilson
School District Wilson
Others
Senior Community No
Tax ID 80-4387-19-50-9806
Ownership Fee Simple
SqFt Source Assessor
Acceptable Financing Conventional, FHA, VA, Cash
Listing Terms Conventional, FHA, VA, Cash
Financing Conventional,FHA,VA,Cash
Special Listing Condition Standard
Read Less

Bought with David S Renninger • RE/MAX Of Reading
GET MORE INFORMATION





