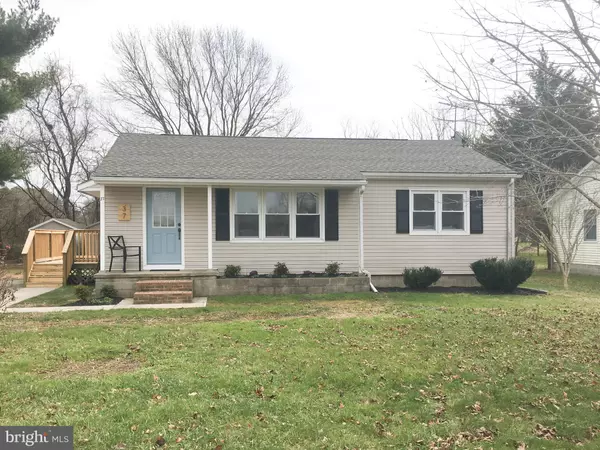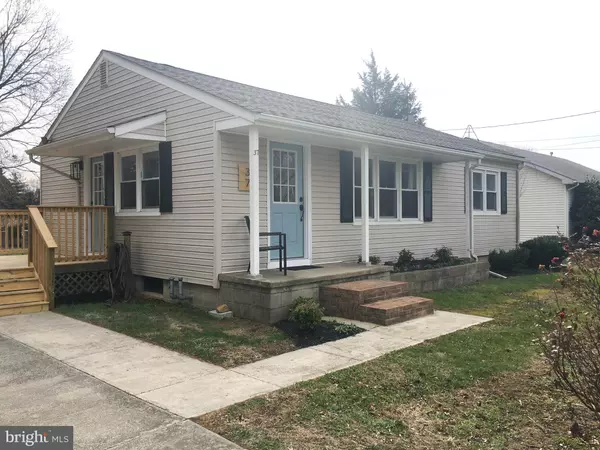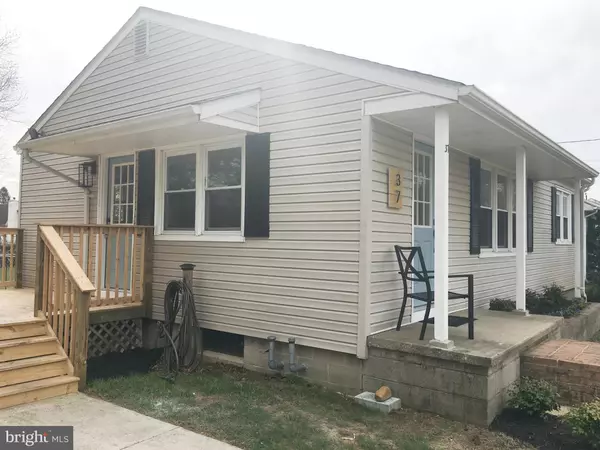For more information regarding the value of a property, please contact us for a free consultation.
37 WALNUT ST Magnolia, DE 19962
Want to know what your home might be worth? Contact us for a FREE valuation!

Our team is ready to help you sell your home for the highest possible price ASAP
Key Details
Sold Price $173,000
Property Type Single Family Home
Sub Type Detached
Listing Status Sold
Purchase Type For Sale
Square Footage 925 sqft
Price per Sqft $187
MLS Listing ID DEKT180278
Sold Date 02/26/19
Style Cottage
Bedrooms 3
Full Baths 1
HOA Y/N N
Abv Grd Liv Area 925
Originating Board BRIGHT
Year Built 1955
Annual Tax Amount $442
Tax Year 2018
Lot Size 0.344 Acres
Acres 0.34
Property Description
R-10773 This charming home has been completely remodeled and sits within the city limits of Magnolia. Great views from the front of farm land. This home has a brand new, beautiful kitchen with two toned cabinetry, custom tile backsplash, and all new stainless steel appliances. Vinyl plank flooring in main living areas makes maintenance a breeze since it resists scratching and is water resistant. New carpets in bedroom. All new HVAC system, hot water heater, and lighting. Entire home has been painted. Bathroom is all tiled with walk in shower along with a new vanity and fixtures. Full basement with walk out. Large concrete driveway with plenty of space to add a garage. Fenced in yard area is perfect for kids and pets. New shingles. Nearly new, large storage shed (20x12) is included. Second shed also included (as-is). Move in ready. Beautiful home with attention to design details makes this a unique and must-see property!
Location
State DE
County Kent
Area Caesar Rodney (30803)
Zoning NA
Rooms
Other Rooms Bedroom 2, Bedroom 3, Kitchen, Bedroom 1, Great Room
Basement Sump Pump, Unfinished, Outside Entrance
Main Level Bedrooms 3
Interior
Interior Features Combination Dining/Living, Recessed Lighting, Carpet, Floor Plan - Open, Pantry
Hot Water Electric
Heating Heat Pump - Electric BackUp
Cooling Central A/C
Flooring Carpet, Vinyl
Equipment ENERGY STAR Dishwasher, ENERGY STAR Refrigerator, Exhaust Fan, Oven/Range - Electric
Furnishings No
Fireplace N
Appliance ENERGY STAR Dishwasher, ENERGY STAR Refrigerator, Exhaust Fan, Oven/Range - Electric
Heat Source Electric
Laundry Basement
Exterior
Exterior Feature Deck(s)
Garage Spaces 4.0
Fence Chain Link
Water Access N
Roof Type Architectural Shingle
Accessibility 2+ Access Exits, Grab Bars Mod, Roll-in Shower
Porch Deck(s)
Road Frontage City/County
Total Parking Spaces 4
Garage N
Building
Story 1
Foundation Block
Sewer Public Sewer
Water Community
Architectural Style Cottage
Level or Stories 1
Additional Building Above Grade, Below Grade
New Construction N
Schools
School District Caesar Rodney
Others
Senior Community No
Tax ID SM-15-11309-01-3400-000
Ownership Fee Simple
SqFt Source Estimated
Security Features Smoke Detector
Acceptable Financing Cash, Conventional, FHA, VA
Horse Property N
Listing Terms Cash, Conventional, FHA, VA
Financing Cash,Conventional,FHA,VA
Special Listing Condition Standard
Read Less

Bought with Kristen D DeLong • NextHome Preferred
GET MORE INFORMATION





