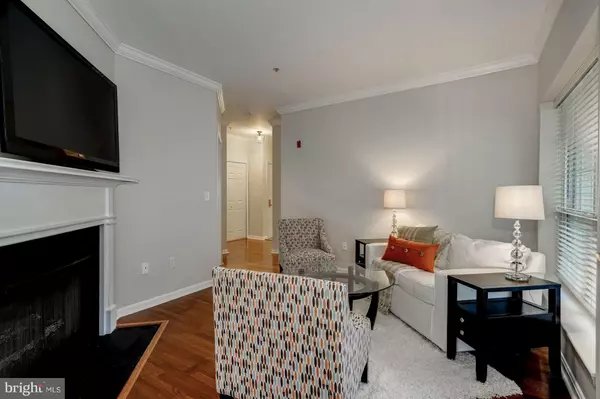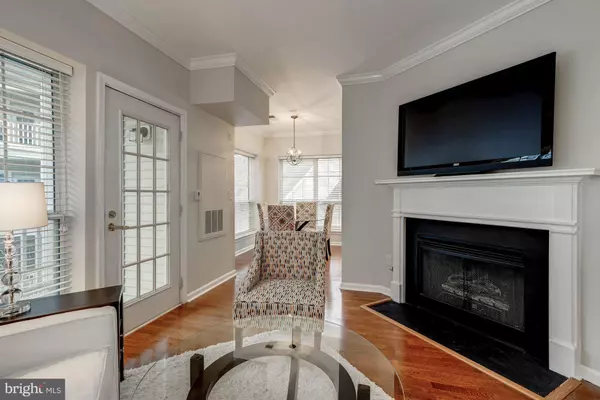For more information regarding the value of a property, please contact us for a free consultation.
4550 STRUTFIELD LN #2329 Alexandria, VA 22311
Want to know what your home might be worth? Contact us for a FREE valuation!

Our team is ready to help you sell your home for the highest possible price ASAP
Key Details
Sold Price $311,000
Property Type Condo
Sub Type Condo/Co-op
Listing Status Sold
Purchase Type For Sale
Square Footage 878 sqft
Price per Sqft $354
Subdivision Palazzo At Park Center
MLS Listing ID VAAX209366
Sold Date 02/19/19
Style Other
Bedrooms 2
Full Baths 1
Condo Fees $399/mo
HOA Y/N N
Abv Grd Liv Area 878
Originating Board BRIGHT
Year Built 2000
Annual Tax Amount $3,232
Tax Year 2018
Property Description
SUPERB LOCATION & GREAT AMENITIES! Ideally located just off of I-395 and Route 7, the Palazzo at Park Center is simply minutes to the new National Landing, Reagan National Airport, and the Pentagon. With convenience and comfort in mind, 4550 Strutfield Lane, #2329 is a spacious and move-in ready 2 Bedroom and 1 Bath corner unit. Spanning approximately 878 SF, this welcoming home features large windows, new appliances, and 2 balconies. The Living Room is warmed by a gas fireplace and opens to a large balcony that overlooks a courtyard. New stainless steel appliances, granite counters, and a new tile backsplash complete the Kitchen that is adjacent to a separate Dining Area. The Master Bedroom has a walk-in closet and the second Bedroom boasts a private balcony. With an in-unit washer and dryer and an assigned garage parking space, this home has it all! Surrounded by a number of new developments and shopping centers, this superb location has access to it all including lively restaurants, popular retail shops, excellent services, and more.
Location
State VA
County Alexandria City
Zoning CRMU/H
Rooms
Other Rooms Living Room, Dining Room, Primary Bedroom, Bedroom 2, Kitchen, Foyer, Bathroom 1
Main Level Bedrooms 2
Interior
Interior Features Breakfast Area, Carpet, Crown Moldings, Dining Area, Entry Level Bedroom, Flat, Floor Plan - Open, Recessed Lighting, Walk-in Closet(s), Wood Floors
Hot Water Natural Gas
Heating Forced Air
Cooling Central A/C
Flooring Hardwood, Carpet, Ceramic Tile
Fireplaces Type Gas/Propane, Mantel(s)
Equipment Built-In Microwave, Dishwasher, Disposal, Dryer - Front Loading, Icemaker, Microwave, Oven/Range - Electric, Refrigerator, Stainless Steel Appliances, Washer - Front Loading
Fireplace Y
Appliance Built-In Microwave, Dishwasher, Disposal, Dryer - Front Loading, Icemaker, Microwave, Oven/Range - Electric, Refrigerator, Stainless Steel Appliances, Washer - Front Loading
Heat Source Electric
Laundry Dryer In Unit, Washer In Unit
Exterior
Parking Features Garage Door Opener
Garage Spaces 1.0
Amenities Available Common Grounds, Community Center, Exercise Room, Fitness Center, Meeting Room, Party Room
Water Access N
View Courtyard
Accessibility None
Attached Garage 1
Total Parking Spaces 1
Garage Y
Building
Story 1
Unit Features Garden 1 - 4 Floors
Sewer Public Sewer
Water Public
Architectural Style Other
Level or Stories 1
Additional Building Above Grade, Below Grade
New Construction N
Schools
School District Alexandria City Public Schools
Others
HOA Fee Include Common Area Maintenance,Ext Bldg Maint,Lawn Maintenance,Management,Pool(s),Reserve Funds,Sewer,Snow Removal,Trash,Water
Senior Community No
Tax ID 011.04-0A-2329
Ownership Condominium
Special Listing Condition Standard
Read Less

Bought with Jennifer D Young • Keller Williams Chantilly Ventures, LLC
GET MORE INFORMATION





