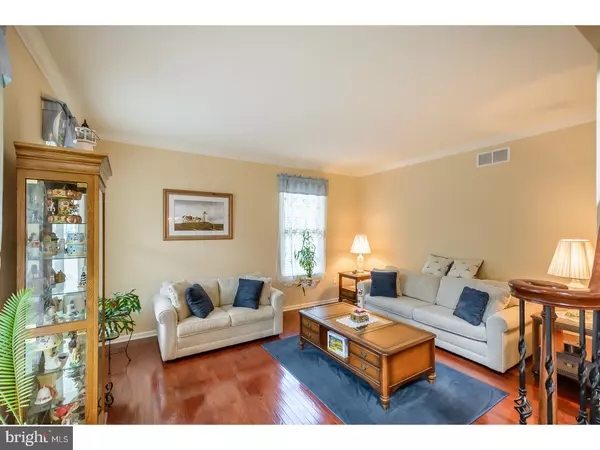For more information regarding the value of a property, please contact us for a free consultation.
35 RECKLESSTOWN WAY Chesterfield, NJ 08515
Want to know what your home might be worth? Contact us for a FREE valuation!

Our team is ready to help you sell your home for the highest possible price ASAP
Key Details
Sold Price $480,000
Property Type Single Family Home
Sub Type Detached
Listing Status Sold
Purchase Type For Sale
Square Footage 2,946 sqft
Price per Sqft $162
Subdivision Cross Creek Chesterf
MLS Listing ID 1005952175
Sold Date 02/22/19
Style Colonial
Bedrooms 4
Full Baths 2
Half Baths 1
HOA Y/N N
Abv Grd Liv Area 2,946
Originating Board TREND
Year Built 2013
Annual Tax Amount $14,004
Tax Year 2018
Lot Size 0.302 Acres
Acres 0.3
Lot Dimensions .30
Property Description
BEST LOT IN THE NEIGHBORHOOD! This 5 year old Alexandria model in Cross Creek at Chesterfield is a dream come true! The home welcomes you into a dramatic two-story foyer with beautiful hardwood floors that extend into the formal living room, the formal dining room, the butler's pantry and the family room. The stunning staircase has been upgraded to all cherry wood and offers wrought iron spindles. In addition to the beautiful flooring, the formal living room offers crown molding and the formal dining room offers a tray ceiling. The chef's kitchen boasts tile flooring, granite counter-tops, upgraded cherry cabinetry, recessed lighting, an enormous island, a large basin sink, a breakfast bar and a stainless steel appliance package. The family room offers hardwood flooring a gas fireplace and ceiling fan. Upstairs you will find a large hallway/foyer with the same upgraded cherry hardwood floors as well as four spacious bedrooms including a spacious master suite with a tray ceiling, ceiling fan , 2 large walk-in closets and a private master bathroom featuring upgraded tile, two large vanities, a garden soaking tub, stall shower and separate water closet. For added convenience, the laundry room is located on the second floor of the home. The unfinished basement offers endless possibilities and "rough-in" plumbing was installed for ease in adding a full bathroom when it comes time to finish the basement. Out back you will find a lovely composite, maintenance free deck to enjoy on this stunning .30 acre lot. Better than new construction! Just Beautiful!
Location
State NJ
County Burlington
Area Chesterfield Twp (20307)
Zoning PVD2
Rooms
Other Rooms Living Room, Dining Room, Primary Bedroom, Bedroom 2, Bedroom 3, Kitchen, Family Room, Bedroom 1, Laundry, Other, Attic
Basement Full, Unfinished
Interior
Interior Features Primary Bath(s), Kitchen - Island, Ceiling Fan(s), Wet/Dry Bar, Stall Shower, Dining Area
Hot Water Natural Gas
Heating Forced Air
Cooling Central A/C
Flooring Wood, Fully Carpeted, Vinyl, Tile/Brick
Fireplaces Number 1
Fireplaces Type Gas/Propane
Equipment Oven - Self Cleaning, Dishwasher, Energy Efficient Appliances, Built-In Microwave
Fireplace Y
Window Features Energy Efficient
Appliance Oven - Self Cleaning, Dishwasher, Energy Efficient Appliances, Built-In Microwave
Heat Source Natural Gas
Laundry Upper Floor
Exterior
Exterior Feature Deck(s), Porch(es)
Parking Features Inside Access, Garage Door Opener
Garage Spaces 4.0
Utilities Available Cable TV
Water Access N
Roof Type Pitched,Shingle
Accessibility None
Porch Deck(s), Porch(es)
Attached Garage 2
Total Parking Spaces 4
Garage Y
Building
Lot Description Corner, Front Yard, Rear Yard, SideYard(s)
Story 2
Sewer Public Sewer
Water Public
Architectural Style Colonial
Level or Stories 2
Additional Building Above Grade
Structure Type Cathedral Ceilings,9'+ Ceilings,High
New Construction N
Schools
Elementary Schools Chesterfield
School District Chesterfield Township Public Schools
Others
Senior Community No
Tax ID 07-00202 21-00001
Ownership Fee Simple
SqFt Source Assessor
Acceptable Financing Conventional, VA, FHA 203(b)
Listing Terms Conventional, VA, FHA 203(b)
Financing Conventional,VA,FHA 203(b)
Special Listing Condition Standard
Read Less

Bought with Stanton D Sandford • ERA Central Realty Group - Robbinsville
GET MORE INFORMATION





