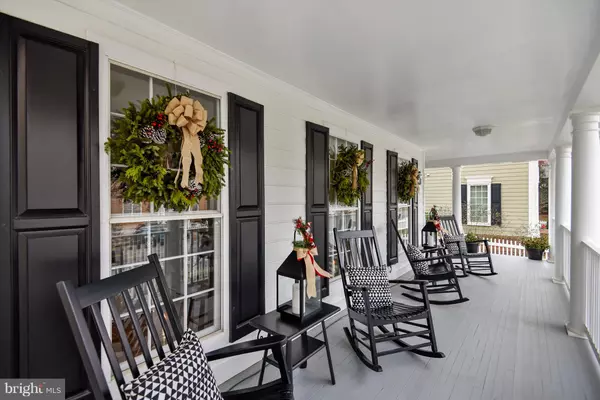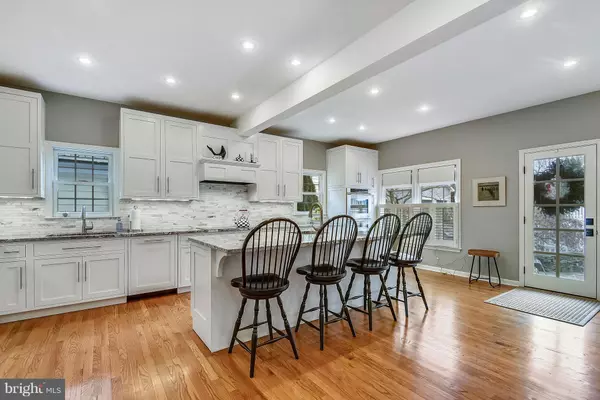For more information regarding the value of a property, please contact us for a free consultation.
210 KENT OAKS WAY Gaithersburg, MD 20878
Want to know what your home might be worth? Contact us for a FREE valuation!

Our team is ready to help you sell your home for the highest possible price ASAP
Key Details
Sold Price $857,500
Property Type Single Family Home
Sub Type Detached
Listing Status Sold
Purchase Type For Sale
Square Footage 3,132 sqft
Price per Sqft $273
Subdivision Kentlands
MLS Listing ID MDMC487016
Sold Date 02/22/19
Style Colonial
Bedrooms 3
Full Baths 3
Half Baths 1
HOA Fees $140/mo
HOA Y/N Y
Abv Grd Liv Area 2,208
Originating Board BRIGHT
Year Built 1992
Annual Tax Amount $8,453
Tax Year 2018
Lot Size 4,872 Sqft
Acres 0.11
Property Description
Prepare to be breathtaken at every turn! Spectacular inside and out, this gorgeous Kentlands home has been fully renovated. The main level has been remodeled to create a stunning, open floorplan with large, light-filled rooms, a spectacular kitchen sparkling with granite, marble, and high-end appliances, refinished floors, and attention to every detail including fresh paint, new lighting, and updated hardware. Every bath has been custom-remodeled to include decorator touches and gleaming hardwoods run throughout the main and upper levels. The fully finished basement has a rec room, bonus room, and a home office area. Outside, the front porch, rear porch, flagstone patio, and grassy lawn offer more areas in which to relax and entertain. Other recent improvements include a new roof, new furnace, new water heater, new windows, new fence, and much more! Convenient to all Kentlands amenities and seconds from lakes, walking paths, Kentlands Mansion, Gaithersburg Arts Barn, RCES, and Kentlands recreation complex.
Location
State MD
County Montgomery
Zoning MXD
Rooms
Basement Interior Access, Fully Finished
Interior
Heating Central
Cooling Central A/C
Fireplaces Number 1
Equipment Built-In Microwave, Cooktop, Dishwasher, Disposal, Dryer, Exhaust Fan, Icemaker, Oven - Double, Oven - Wall, Refrigerator, Stainless Steel Appliances, Washer, Water Heater
Fireplace Y
Appliance Built-In Microwave, Cooktop, Dishwasher, Disposal, Dryer, Exhaust Fan, Icemaker, Oven - Double, Oven - Wall, Refrigerator, Stainless Steel Appliances, Washer, Water Heater
Heat Source Natural Gas
Exterior
Exterior Feature Patio(s), Porch(es)
Parking Features Garage Door Opener, Additional Storage Area
Garage Spaces 2.0
Amenities Available Basketball Courts, Club House, Common Grounds, Exercise Room, Jog/Walk Path, Pool - Outdoor, Tennis Courts, Tot Lots/Playground
Water Access N
Accessibility None
Porch Patio(s), Porch(es)
Total Parking Spaces 2
Garage Y
Building
Story 3+
Sewer Public Sewer
Water Public
Architectural Style Colonial
Level or Stories 3+
Additional Building Above Grade, Below Grade
New Construction N
Schools
Elementary Schools Rachel Carson
Middle Schools Lakelands Park
High Schools Quince Orchard
School District Montgomery County Public Schools
Others
HOA Fee Include Common Area Maintenance,Pool(s),Snow Removal,Trash,Other
Senior Community No
Tax ID 160902891417
Ownership Fee Simple
SqFt Source Assessor
Special Listing Condition Standard
Read Less

Bought with Elaine S. Koch • Long & Foster Real Estate, Inc.
GET MORE INFORMATION





