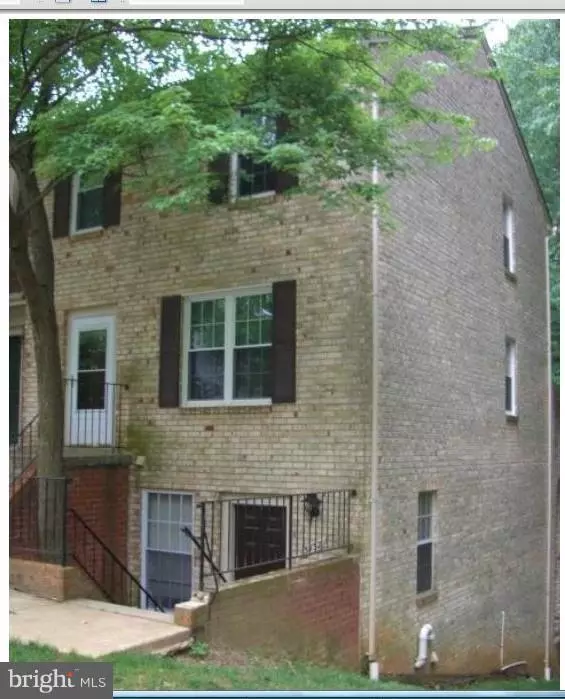For more information regarding the value of a property, please contact us for a free consultation.
3732 FERRARA DR #11 Silver Spring, MD 20906
Want to know what your home might be worth? Contact us for a FREE valuation!

Our team is ready to help you sell your home for the highest possible price ASAP
Key Details
Sold Price $265,000
Property Type Condo
Sub Type Condo/Co-op
Listing Status Sold
Purchase Type For Sale
Square Footage 1,228 sqft
Price per Sqft $215
Subdivision Connecticut Overlook
MLS Listing ID MDMC100850
Sold Date 02/15/19
Style Back-to-Back
Bedrooms 3
Full Baths 1
Half Baths 1
Condo Fees $94/mo
HOA Fees $230/mo
HOA Y/N Y
Abv Grd Liv Area 1,228
Originating Board BRIGHT
Year Built 1983
Annual Tax Amount $2,789
Tax Year 2019
Property Description
- 2 level brick townhome/condo with 3 bedrooms, 1.5 baths- Recessed lighting, new appliances and brushed nickel fixtures throughout. - All ceramic tile foyer area with bedrooms and full bath on upper level- Family room, kitchen, dining room and half bath on lower level- Walk out patio which opens up to trees and wooded area for extra privacy- New Washer/Dryer in separate room w additional space for storage- New water heater- New windows- 2 numbered/assigned parking spots. Conveniently located off the beltway. Close to shopping and minutes from metro.
Location
State MD
County Montgomery
Zoning R60
Rooms
Other Rooms Living Room, Dining Room, Kitchen, Breakfast Room, Laundry
Main Level Bedrooms 3
Interior
Interior Features Combination Dining/Living, Entry Level Bedroom, Crown Moldings, Recessed Lighting, Walk-in Closet(s), Wood Floors, Carpet, Breakfast Area, Floor Plan - Open, Kitchen - Eat-In
Hot Water Electric, 60+ Gallon Tank
Heating Heat Pump - Electric BackUp
Cooling Central A/C, Heat Pump(s)
Equipment Dishwasher, Dryer, Exhaust Fan, Freezer, Humidifier, Microwave, Oven/Range - Electric, Oven - Self Cleaning, Refrigerator, Washer
Fireplace N
Appliance Dishwasher, Dryer, Exhaust Fan, Freezer, Humidifier, Microwave, Oven/Range - Electric, Oven - Self Cleaning, Refrigerator, Washer
Heat Source Central, Electric
Laundry Lower Floor
Exterior
Exterior Feature Patio(s), Terrace
Parking On Site 2
Amenities Available None
Waterfront N
Water Access N
View Garden/Lawn, Trees/Woods
Accessibility None
Porch Patio(s), Terrace
Parking Type Off Street
Garage N
Building
Lot Description Corner, Cul-de-sac, Landscaping, Trees/Wooded
Story 2
Sewer Public Sewer
Water Public
Architectural Style Back-to-Back
Level or Stories 2
Additional Building Above Grade, Below Grade
New Construction N
Schools
School District Montgomery County Public Schools
Others
HOA Fee Include Common Area Maintenance,Ext Bldg Maint,Management,Reserve Funds,Road Maintenance,Snow Removal,Trash
Senior Community No
Tax ID 161302323357
Ownership Condominium
Special Listing Condition Standard
Read Less

Bought with Henry Nam • Keller Williams Capital Properties
GET MORE INFORMATION





