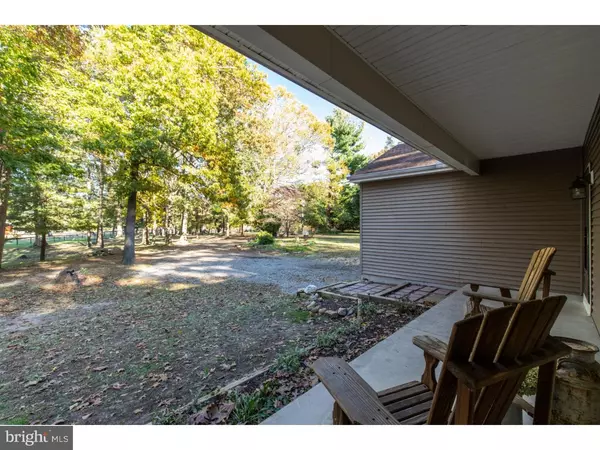For more information regarding the value of a property, please contact us for a free consultation.
37 CART RD Townsend, DE 19734
Want to know what your home might be worth? Contact us for a FREE valuation!

Our team is ready to help you sell your home for the highest possible price ASAP
Key Details
Sold Price $300,000
Property Type Single Family Home
Sub Type Detached
Listing Status Sold
Purchase Type For Sale
Square Footage 1,875 sqft
Price per Sqft $160
Subdivision None Available
MLS Listing ID DENC416128
Sold Date 02/15/19
Style Ranch/Rambler,Traditional
Bedrooms 3
Full Baths 2
Half Baths 1
HOA Y/N N
Abv Grd Liv Area 1,875
Originating Board BRIGHT
Year Built 2004
Annual Tax Amount $2,486
Tax Year 2017
Lot Size 2.610 Acres
Acres 2.61
Lot Dimensions 346X455
Property Description
Welcome to 37 Cart Road! Custom ranch home with 3 bedrooms and 2.5-bathrooms sits on just over 2.5 acres surrounded by Blackbird State Forest yet only minutes from Route 1 and Route 13. Entering the home, you'll be greeted in the foyer with double closets, hardwood floors, and vaulted ceilings. The open floor plan takes you into the spacious living room with recessed lighting, beautiful wood beams, and a three-sided wood burning fireplace. The kitchen and dining room are open with three skylights and vaulted ceilings. Plenty of space for entertaining inside or outside on the oversized 15' x 45' deck. Down the hall, you'll find the master suite with three closets (two double closets and one walk in), vaulted ceilings, private bath with large linen closet and French doors to the deck! Two other large bedrooms and the second bathroom are on the opposite side of the house. A mudroom, half bath and access to the 2-car garage with radiant floor hook-up finish off the interior of the house. The crawl space is 4 feet deep with poured cement, offering more storage than you'll need. Outside is the heart of the home, country living with mature trees, gardens, fire pits, and the property is fully gated. A 12' x 24' workshop on a poured foundation with electricity will be refinished within the next couple weeks. This must-see country home was built for family, natural beauty, entertaining, and privacy be sure to schedule a tour today!
Location
State DE
County New Castle
Area South Of The Canal (30907)
Zoning RES
Rooms
Other Rooms Living Room, Dining Room, Primary Bedroom, Bedroom 2, Kitchen, Family Room, Bedroom 1, Laundry, Attic
Basement Outside Entrance
Main Level Bedrooms 3
Interior
Interior Features Primary Bath(s), Skylight(s), Exposed Beams, Stall Shower, Kitchen - Eat-In
Hot Water Electric
Heating Forced Air
Cooling Central A/C
Flooring Wood, Fully Carpeted, Vinyl, Tile/Brick
Fireplaces Number 1
Fireplaces Type Brick
Equipment Oven - Self Cleaning, Dishwasher
Fireplace Y
Appliance Oven - Self Cleaning, Dishwasher
Heat Source Propane - Owned
Laundry Main Floor
Exterior
Exterior Feature Deck(s), Porch(es)
Parking Features Inside Access, Garage Door Opener, Oversized
Garage Spaces 5.0
Fence Other
Utilities Available Cable TV
Water Access N
Roof Type Pitched,Shingle
Accessibility None
Porch Deck(s), Porch(es)
Attached Garage 2
Total Parking Spaces 5
Garage Y
Building
Lot Description Level, Trees/Wooded, Front Yard, Rear Yard, SideYard(s)
Story 1
Foundation Concrete Perimeter, Crawl Space
Sewer On Site Septic
Water Well
Architectural Style Ranch/Rambler, Traditional
Level or Stories 1
Additional Building Above Grade
Structure Type Cathedral Ceilings,9'+ Ceilings
New Construction N
Schools
Elementary Schools Townsend
Middle Schools Everett Meredith
High Schools Middletown
School District Appoquinimink
Others
Senior Community No
Tax ID 14-020.00-015
Ownership Fee Simple
SqFt Source Assessor
Acceptable Financing Conventional, VA, FHA 203(b), USDA
Listing Terms Conventional, VA, FHA 203(b), USDA
Financing Conventional,VA,FHA 203(b),USDA
Special Listing Condition Standard
Read Less

Bought with P. Timothy Robertson • RE/MAX 1st Choice - Middletown
GET MORE INFORMATION





