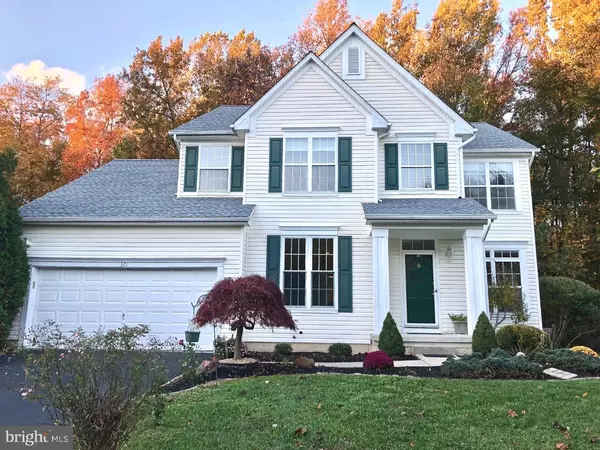For more information regarding the value of a property, please contact us for a free consultation.
321 JOY CT Bear, DE 19701
Want to know what your home might be worth? Contact us for a FREE valuation!

Our team is ready to help you sell your home for the highest possible price ASAP
Key Details
Sold Price $368,000
Property Type Single Family Home
Sub Type Detached
Listing Status Sold
Purchase Type For Sale
Square Footage 2,500 sqft
Price per Sqft $147
Subdivision Lums Pond Estates Iii
MLS Listing ID DENC100922
Sold Date 02/15/19
Style Colonial
Bedrooms 4
Full Baths 3
Half Baths 1
HOA Fees $10/ann
HOA Y/N Y
Abv Grd Liv Area 2,500
Originating Board TREND
Year Built 1997
Annual Tax Amount $2,876
Tax Year 2017
Lot Size 0.500 Acres
Acres 0.5
Lot Dimensions 78X295
Property Description
Ring in the New Year with this awesome home! Located in popular Lums Pond Estates III, this home is tucked in the back of the neighborhood on a park-like, treed lot backing to community open space. This fabulous home has bright and inviting living spaces with a modern open floor plan. You are welcomed by a sun filled 2-Story Foyer with beautiful refinished hardwoods and a catwalk overlook. French doors from the foyer open into the freshly refurbished 1st Floor Office on one side, while adjacent is the Formal Living and Dining rooms emphasized with gorgeous cherry colored Pergo flooring. The Kitchen and Family rooms are in the rear of the home overlooking the tranquil backyard. The fully equipped kitchen has an array of 42" cabinets, a large island, pantry & breakfast table area that flows directly into the family room. The comfortable sized family room is highlighted with a vaulted ceiling & a gas fireplace w/custom tiled surround. A wall of windows allows for lots of natural light making this space a perfect room for informal entertaining. A 1st Floor Laundry area & access to the 2 car Garage complete the main level. The upper level boasts an impressive Owners Suite w/vaulted ceiling, Pergo flooring, a huge Walk-in Closet and a generous 4 piece bath w/a magnificent soaking tub. A grand-sized 2nd Bedroom plus BR's #3 & #4 and a hall bath w/double bowl vanity complete this level. Not to be ignored is the fabulous Finished Basement with a huge Recreation Room and a Hobby or Exercise Room plus a 3rd Full Bath. Plenty of unfinished space remaining for storage. Finally, venture outside and be impressed by the extensive Tiered Decks overlooking the treed yard. Fencing encompasses a partial area with the remaining section left in its natural state & backing to Lums Pond Estate Park. Seller's have done many improvements over the years including new roof, new skylight, some new windows, refinished hardwoods, mostly new flooring including pergo, carpet & vinyl, new HVAC & programmable thermostat, 2 efficiency dual flush toilets, refurbished deck & new fencing. This amazing property is minutes from Lums Pond State Park & Equestrian Center, marina(s), commuter roads, schools, shopping & recreation. Look no further - Ready for Immediate Occupancy!
Location
State DE
County New Castle
Area Newark/Glasgow (30905)
Zoning NC21
Rooms
Other Rooms Living Room, Dining Room, Primary Bedroom, Bedroom 2, Bedroom 3, Kitchen, Family Room, Den, Foyer, Bedroom 1, Laundry, Office
Basement Full
Interior
Interior Features Kitchen - Island, Skylight(s), Ceiling Fan(s), Stall Shower, Kitchen - Eat-In, Carpet, Dining Area, Family Room Off Kitchen, Floor Plan - Open, Formal/Separate Dining Room, Pantry, Recessed Lighting, Store/Office, Walk-in Closet(s), Wood Floors
Hot Water Natural Gas
Heating Forced Air, Programmable Thermostat
Cooling Central A/C
Flooring Wood, Fully Carpeted, Vinyl
Fireplaces Number 1
Fireplaces Type Gas/Propane
Equipment Built-In Range, Oven - Self Cleaning, Dishwasher, Refrigerator, Disposal, Built-In Microwave, Dryer, Washer, Water Heater, Oven/Range - Electric
Fireplace Y
Appliance Built-In Range, Oven - Self Cleaning, Dishwasher, Refrigerator, Disposal, Built-In Microwave, Dryer, Washer, Water Heater, Oven/Range - Electric
Heat Source Natural Gas
Laundry Main Floor
Exterior
Exterior Feature Deck(s), Porch(es)
Parking Features Inside Access, Garage Door Opener
Garage Spaces 5.0
Fence Other
Utilities Available Cable TV
Water Access N
Roof Type Pitched,Shingle
Accessibility None
Porch Deck(s), Porch(es)
Attached Garage 2
Total Parking Spaces 5
Garage Y
Building
Lot Description Level, Trees/Wooded
Story 2
Foundation Concrete Perimeter
Sewer Public Sewer
Water Public
Architectural Style Colonial
Level or Stories 2
Additional Building Above Grade
Structure Type Cathedral Ceilings,9'+ Ceilings,High
New Construction N
Schools
School District Colonial
Others
HOA Fee Include Common Area Maintenance,Snow Removal
Senior Community No
Tax ID 11-038.00-327
Ownership Fee Simple
SqFt Source Assessor
Acceptable Financing Conventional, VA, FHA 203(b)
Listing Terms Conventional, VA, FHA 203(b)
Financing Conventional,VA,FHA 203(b)
Special Listing Condition Standard
Read Less

Bought with Robert Watson • RE/MAX Elite
GET MORE INFORMATION





