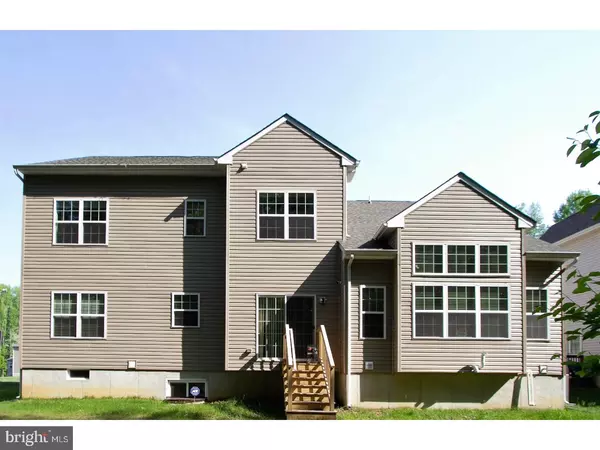For more information regarding the value of a property, please contact us for a free consultation.
6 ANTHONY DR Newark, DE 19702
Want to know what your home might be worth? Contact us for a FREE valuation!

Our team is ready to help you sell your home for the highest possible price ASAP
Key Details
Sold Price $417,000
Property Type Single Family Home
Sub Type Detached
Listing Status Sold
Purchase Type For Sale
Square Footage 3,425 sqft
Price per Sqft $121
Subdivision Timber Farms
MLS Listing ID 1001527496
Sold Date 02/15/19
Style Colonial
Bedrooms 4
Full Baths 2
Half Baths 1
HOA Fees $13/ann
HOA Y/N Y
Abv Grd Liv Area 3,425
Originating Board TREND
Year Built 2016
Annual Tax Amount $3,826
Tax Year 2017
Lot Size 7,841 Sqft
Acres 0.18
Lot Dimensions 79X100
Property Description
Better than new construction, this home is ready to move in! Beautiful newer home in Timber Woods, Somerset model with numerous builder upgrades and compare our price per square foot against any of the homes in the area! This is what they mean by Gently Used, other than personal belongings, this home looks as good as the day it was built. Clean and Bright describe it perfectly. Grand, two story entrance with turned stairs and overlook from second floor. A photographer's dream! Cul-de-sac location offers a true country like setting, surrounded by community owned wooded land. But the community location is convenient to everything; major roads, shopping, dining, fitness and all that Newark and New Castle County have to offer. The owners have spared no expense in updates and features of this home. 200 sq ft bump out with vaulted ceiling in Great Room. Updated appliances, granite counters, 42" soft close cabinets with stainless steel hardware in the eat in kitchen. Large gas range has external vent. Refrigerator has added temperature controlled drawer. Top of the line LG washer and dryer in laundry/mud room with access to the garage. Finished basement with plumbed full bath and egress window. Plantation style blinds on most windows and room darkening blinds in bedrooms. ADT security system with sound and motion detection. New 8mm shatterproof windows on all ground floor rooms. Great room and basement are hardwired for entertainment systems with internet, hdmi, ethernet and a projection system in basement. (projector not included). Manifold water system for instant hot water throughout the home. Battery back up on Sump Pump. Master bedroom suite features cathedral ceiling and a dressing room with 2 walk in closets and a linen closet. Master bath features soaking tub, two vanities with upgraded cabinets and hardware, water closet and large walk in shower. All sinks in the house are taller than standard. Bedrooms feature 13' ceilings. The back yard is ready for any kind of oasis and features you can imagine.
Location
State DE
County New Castle
Area Newark/Glasgow (30905)
Zoning NC6.5
Rooms
Other Rooms Living Room, Dining Room, Primary Bedroom, Bedroom 2, Bedroom 3, Kitchen, Family Room, Bedroom 1, Other, Attic
Basement Full
Interior
Interior Features Primary Bath(s), Kitchen - Island, Butlers Pantry, Ceiling Fan(s), Stall Shower, Dining Area
Hot Water Natural Gas
Heating Forced Air
Cooling Central A/C
Flooring Wood, Fully Carpeted, Vinyl, Tile/Brick
Fireplaces Number 1
Equipment Built-In Range, Oven - Self Cleaning, Dishwasher, Refrigerator, Disposal, Energy Efficient Appliances, Built-In Microwave
Fireplace Y
Window Features Energy Efficient
Appliance Built-In Range, Oven - Self Cleaning, Dishwasher, Refrigerator, Disposal, Energy Efficient Appliances, Built-In Microwave
Heat Source Natural Gas
Laundry Main Floor
Exterior
Parking Features Garage - Front Entry, Garage Door Opener, Inside Access
Garage Spaces 5.0
Utilities Available Cable TV
Water Access N
Roof Type Pitched,Shingle
Accessibility None
Attached Garage 2
Total Parking Spaces 5
Garage Y
Building
Lot Description Cul-de-sac, Trees/Wooded, Front Yard, Rear Yard, SideYard(s)
Story 2
Foundation Concrete Perimeter
Sewer Public Sewer
Water Public
Architectural Style Colonial
Level or Stories 2
Additional Building Above Grade
Structure Type Cathedral Ceilings,9'+ Ceilings,High
New Construction N
Schools
School District Christina
Others
HOA Fee Include Common Area Maintenance
Senior Community No
Tax ID 09-034.10-032
Ownership Fee Simple
SqFt Source Assessor
Security Features Security System
Acceptable Financing Conventional, VA, FHA 203(b)
Listing Terms Conventional, VA, FHA 203(b)
Financing Conventional,VA,FHA 203(b)
Special Listing Condition Standard
Read Less

Bought with Deborah S. Harris • RE/MAX Associates - Newark
GET MORE INFORMATION





