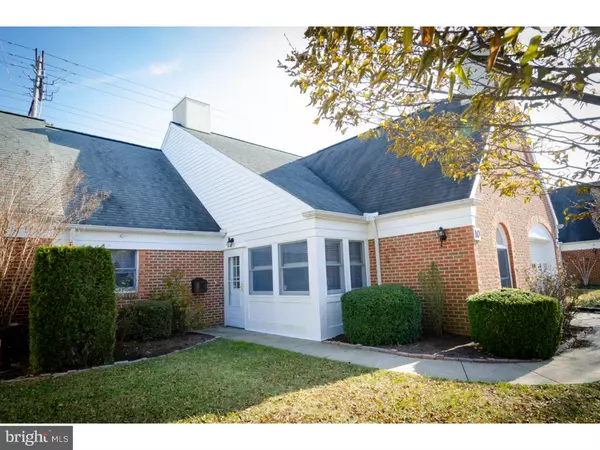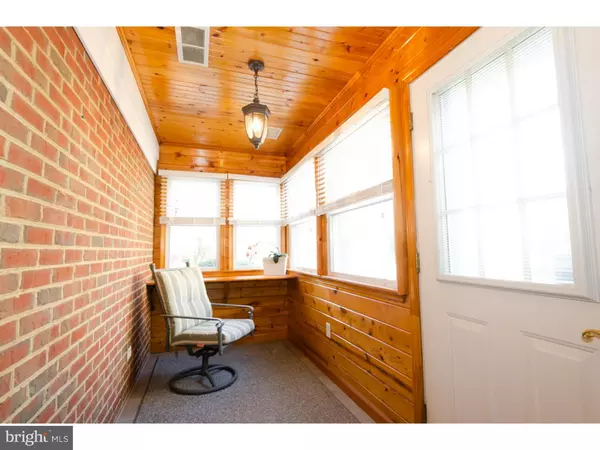For more information regarding the value of a property, please contact us for a free consultation.
10 E VILLAGE RD Newark, DE 19713
Want to know what your home might be worth? Contact us for a FREE valuation!

Our team is ready to help you sell your home for the highest possible price ASAP
Key Details
Sold Price $170,000
Property Type Townhouse
Sub Type Interior Row/Townhouse
Listing Status Sold
Purchase Type For Sale
Square Footage 1,125 sqft
Price per Sqft $151
Subdivision White Chapel
MLS Listing ID DENC251810
Sold Date 02/15/19
Style Colonial
Bedrooms 2
Full Baths 1
HOA Y/N N
Abv Grd Liv Area 1,125
Originating Board TREND
Year Built 1998
Annual Tax Amount $2,746
Tax Year 2018
Lot Dimensions 0 X 0
Property Description
White Chapel - rarely offered care free lifestyle with 1 floor living. Original owner offers their customized 2 BR , 1 Bath condo in classically styled White Chapel. This disabled-accessible unit enjoys a 1 car attached garage. (Disregard the #9 as it belongs to #10) Enter through the tile floored brick and knotty pine paneled front porch. Sip your morning coffee here and monitor the community from you comfy perch. The spacious eat in kitchen has Corian counters, Seran smooth top range and a double pantry - even a water purifier. The carpeted living rm opens to the private back patio. MBR features a generous w/I closet, large bathroom linen closet, oak vanity & easy entry shower. Stacking washer / dryer are closeted adjacent to 2nd BR or Den with B/I bookcases flanking the front arched window. Additional storage in both unit attic and garage attics. Condo fee includes: All exterior maintenance including roofs, security, lawn and scrub pruning. Within walking distance to neighborhood rails, Senior Center and short drive to P.O., library, restaurants and shopping.
Location
State DE
County New Castle
Area Newark/Glasgow (30905)
Zoning 18AC
Direction West
Rooms
Other Rooms Living Room, Primary Bedroom, Kitchen, Bedroom 1, Other, Attic
Main Level Bedrooms 2
Interior
Interior Features Primary Bath(s), Butlers Pantry, Stall Shower, Kitchen - Eat-In
Hot Water Electric
Heating Heat Pump - Electric BackUp, Forced Air
Cooling Central A/C
Flooring Fully Carpeted, Vinyl, Tile/Brick
Equipment Dishwasher, Built-In Microwave
Fireplace N
Appliance Dishwasher, Built-In Microwave
Heat Source Electric
Laundry Main Floor
Exterior
Exterior Feature Patio(s), Porch(es)
Parking Features Garage Door Opener, Garage - Front Entry
Garage Spaces 2.0
Amenities Available None
Water Access N
Roof Type Pitched
Accessibility Mobility Improvements
Porch Patio(s), Porch(es)
Attached Garage 1
Total Parking Spaces 2
Garage Y
Building
Lot Description Level
Story 1
Sewer Public Sewer
Water Public
Architectural Style Colonial
Level or Stories 1
Additional Building Above Grade
New Construction N
Schools
School District Christina
Others
HOA Fee Include Common Area Maintenance,Ext Bldg Maint,Lawn Maintenance,Snow Removal,Insurance
Senior Community No
Tax ID 18-028.00-004.C.0010
Ownership Condominium
Security Features Security System
Acceptable Financing Conventional
Listing Terms Conventional
Financing Conventional
Special Listing Condition Standard
Read Less

Bought with Sharon E Lambert • Weichert Realtors-Limestone
GET MORE INFORMATION





