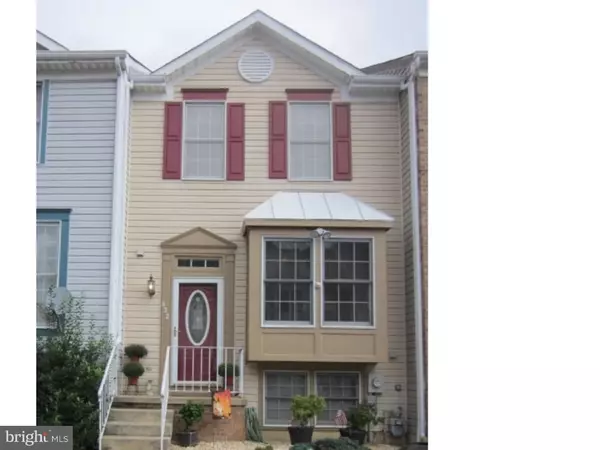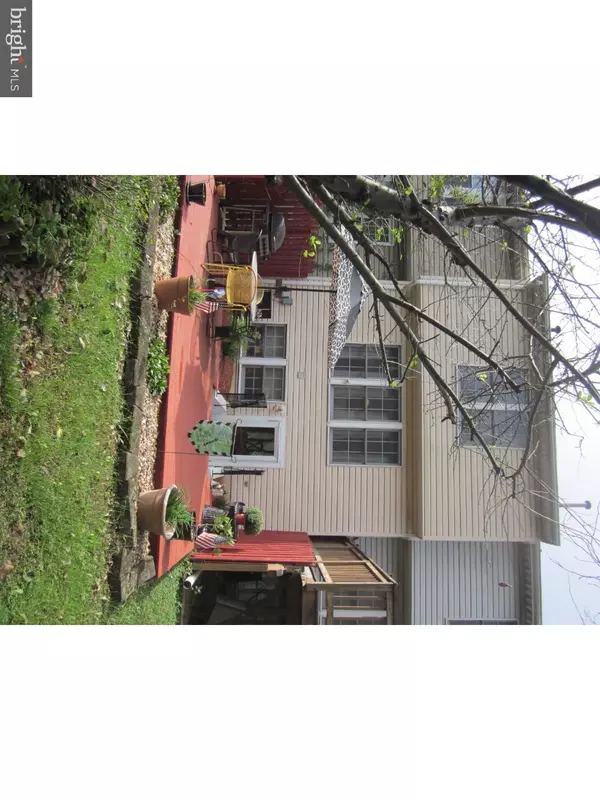For more information regarding the value of a property, please contact us for a free consultation.
832 SABINA CIR Bear, DE 19701
Want to know what your home might be worth? Contact us for a FREE valuation!

Our team is ready to help you sell your home for the highest possible price ASAP
Key Details
Sold Price $179,900
Property Type Townhouse
Sub Type Interior Row/Townhouse
Listing Status Sold
Purchase Type For Sale
Square Footage 1,575 sqft
Price per Sqft $114
Subdivision Pinewoods
MLS Listing ID 1009908784
Sold Date 01/11/19
Style Colonial
Bedrooms 2
Full Baths 2
Half Baths 1
HOA Fees $5/ann
HOA Y/N Y
Abv Grd Liv Area 1,575
Originating Board TREND
Year Built 1992
Annual Tax Amount $1,566
Tax Year 2017
Lot Size 1,742 Sqft
Acres 0.04
Lot Dimensions 18X105
Property Description
Come and See this wonderful Pinewoods town home. Enter the tile foyer walk up a few steps to your upgraded eat in kitchen with granite countertops, bar top, new faucet, travertine backsplash and a area for bar stools give you extra seating. The kitchen is open into the rest of your main floor. The living room has hardwood floors giving it a clean modern feel, with windows overlooking the private backyard. The yard backs to trees and has a shed for storage. A powder room with tile floor and pedestal sink completes the main level. The upper level has hardwood floors throughout. Enter the master bedroom that includes his and her closets and private door to a continental bath with granite vanity and tile floor. The second bedroom is open, airy and spacious in size. Home is painted with warm comfortable colors. The lower level has your large family room with a walk out to you backyard and ground level deck. There is a full bath with Jacuzzi tub and the laundry area and extra storage is also found here. Ceiling fans are in most rooms. Appliances will be included as is. Roof was done on house and shed 2015. Hardwood floors 2017. New Hot Water Heater. Community is convenient to main routes, shopping, and Glasgow Park. Seller is offering a $500 Selling Agent Bonus for an acceptable offer. No commissions paid on seller help.
Location
State DE
County New Castle
Area Newark/Glasgow (30905)
Zoning NCTH
Rooms
Other Rooms Living Room, Dining Room, Primary Bedroom, Kitchen, Family Room, Bedroom 1, Laundry, Attic
Basement Full
Interior
Interior Features Ceiling Fan(s), Kitchen - Eat-In
Hot Water Electric
Heating Forced Air
Cooling Central A/C
Flooring Wood, Vinyl
Equipment Oven - Self Cleaning, Dishwasher, Disposal
Fireplace N
Appliance Oven - Self Cleaning, Dishwasher, Disposal
Heat Source Natural Gas
Laundry Lower Floor
Exterior
Exterior Feature Deck(s)
Utilities Available Cable TV
Water Access N
Roof Type Pitched,Shingle
Accessibility None
Porch Deck(s)
Garage N
Building
Lot Description Level
Story 2
Foundation Concrete Perimeter
Sewer Public Sewer
Water Public
Architectural Style Colonial
Level or Stories 2
Additional Building Above Grade
Structure Type Cathedral Ceilings
New Construction N
Schools
School District Christina
Others
HOA Fee Include Snow Removal
Senior Community No
Tax ID 11-028.20-082
Ownership Fee Simple
SqFt Source Estimated
Acceptable Financing Conventional, VA, FHA 203(b)
Listing Terms Conventional, VA, FHA 203(b)
Financing Conventional,VA,FHA 203(b)
Special Listing Condition Standard
Read Less

Bought with Michelle C Kelly • Keller Williams Realty
GET MORE INFORMATION





