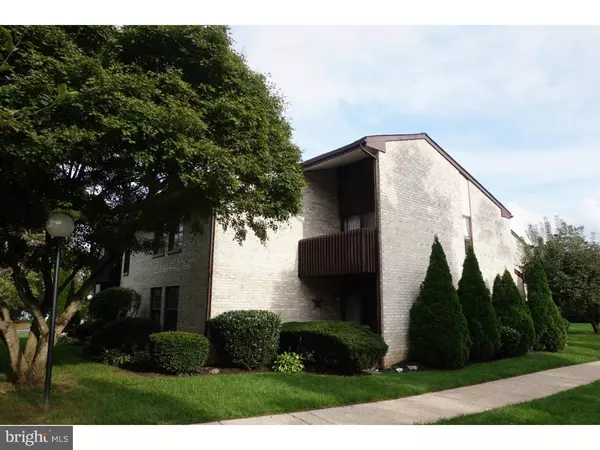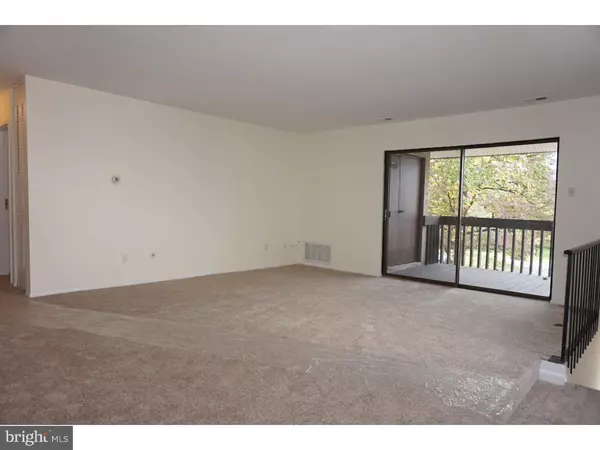For more information regarding the value of a property, please contact us for a free consultation.
808 RAINTREE LN Malvern, PA 19355
Want to know what your home might be worth? Contact us for a FREE valuation!

Our team is ready to help you sell your home for the highest possible price ASAP
Key Details
Sold Price $161,500
Property Type Condo
Sub Type Condo/Co-op
Listing Status Sold
Purchase Type For Sale
Square Footage 926 sqft
Price per Sqft $174
Subdivision Raintree
MLS Listing ID 1009758530
Sold Date 02/11/19
Style Traditional
Bedrooms 1
Full Baths 1
Condo Fees $326/mo
HOA Y/N N
Abv Grd Liv Area 926
Originating Board TREND
Year Built 1972
Annual Tax Amount $2,018
Tax Year 2018
Acres 0.02
Lot Dimensions NON AVAILABLE
Property Description
Malvern Borough! Great Valley School District!! Super Clean Second Floor End Unit with Open Floor Plan, NEW Bathroom, NEW Carpeting and Gas Heat with Central Air. Condo Features: Large Living Room with Sliders to Covered Balcony, Updated E-I Kitchen with Nook, Large Master Bedroom with Walk in Closet, Laundry Room, One Full Bath with Tile Floor and Ample Storage. The Association Monthly Fee Includes: Water, Sewer, Trash, Gas Heat, Club House, Pool, Exterior Maintenance, Common Area Maintenance, Parking and Snow Removal. HOA will Repair GE Appliances as well. Conveniently Located and Walking Distance to Village of Malvern, Restaurants, Shops, Malvern Train Station R5, Minutes to King of Prussia, Wayne, Route 202 and All Major Routes Including the Pennsylvania Turnpike. Monthly Condo fee $326.00 and Buyers Capital Contribution at settlement $326.00
Location
State PA
County Chester
Area Malvern Boro (10302)
Zoning R4
Rooms
Other Rooms Living Room, Dining Room, Primary Bedroom, Kitchen, Family Room, Laundry, Attic
Main Level Bedrooms 1
Interior
Interior Features Kitchen - Eat-In
Hot Water Natural Gas
Heating Forced Air
Cooling Central A/C
Flooring Wood, Vinyl
Fireplace N
Heat Source Natural Gas
Laundry Main Floor
Exterior
Exterior Feature Deck(s)
Utilities Available Cable TV
Amenities Available Swimming Pool, Club House
Water Access N
Roof Type Pitched,Shingle
Accessibility None
Porch Deck(s)
Garage N
Building
Story 1
Unit Features Garden 1 - 4 Floors
Sewer Public Sewer
Water Public
Architectural Style Traditional
Level or Stories 1
Additional Building Above Grade
New Construction N
Schools
Middle Schools Great Valley
High Schools Great Valley
School District Great Valley
Others
HOA Fee Include Pool(s),Common Area Maintenance,Ext Bldg Maint,Appliance Maintenance,Lawn Maintenance,Snow Removal,Trash,Heat,Water,Parking Fee,Insurance,All Ground Fee
Senior Community No
Tax ID 02-06 -0295
Ownership Condominium
Acceptable Financing Conventional
Listing Terms Conventional
Financing Conventional
Special Listing Condition Standard
Read Less

Bought with Sharon C Sharpe • Long & Foster Real Estate, Inc.
GET MORE INFORMATION





