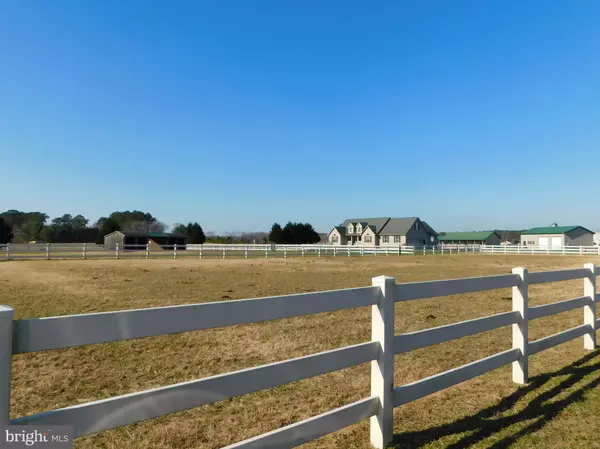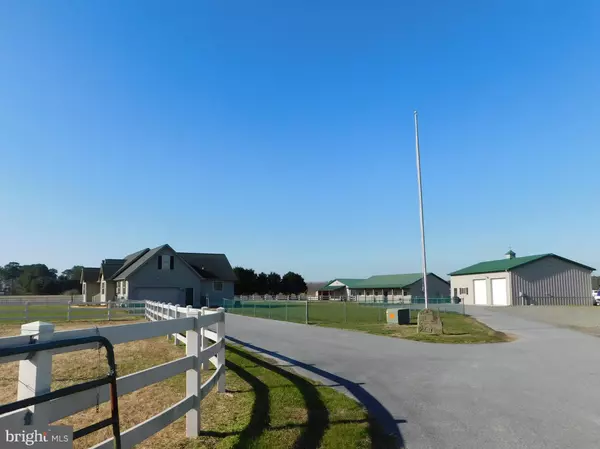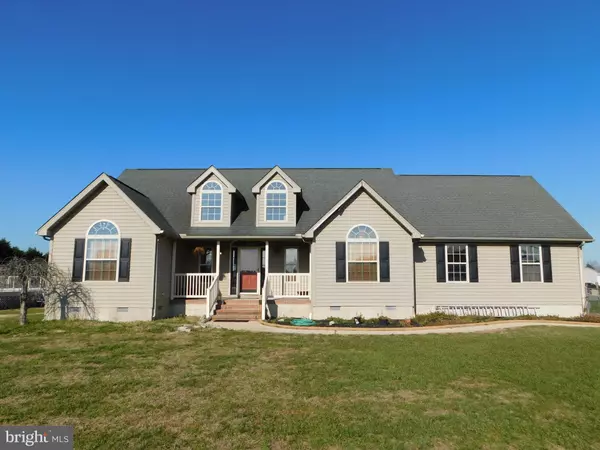For more information regarding the value of a property, please contact us for a free consultation.
23086 HOLLYVILLE RD Harbeson, DE 19951
Want to know what your home might be worth? Contact us for a FREE valuation!

Our team is ready to help you sell your home for the highest possible price ASAP
Key Details
Sold Price $385,000
Property Type Single Family Home
Sub Type Detached
Listing Status Sold
Purchase Type For Sale
Square Footage 2,100 sqft
Price per Sqft $183
Subdivision None Available
MLS Listing ID DESU126250
Sold Date 02/11/19
Style Other
Bedrooms 3
Full Baths 2
HOA Y/N N
Abv Grd Liv Area 2,100
Originating Board BRIGHT
Year Built 2002
Annual Tax Amount $1,300
Tax Year 2018
Lot Size 6.560 Acres
Acres 6.56
Property Description
This amazing property sits on 6.56 acres and features a beautiful 3 bed 2 bath home with vaulted ceilings, chair rail, tile flooring, an open kitchen, formal dining room, master with large attached bathroom, bonus room that could be a 4th bedroom or playroom, pellet stove fireplace, huge deck, 2 car attached garage, multiple stall horse stable barn, detached garage shop with office, detached garage with bonus/game room, horse run in shed, several fenced pastures, above ground pool, paved driveway, and more! Call me today for your private tour!
Location
State DE
County Sussex
Area Indian River Hundred (31008)
Zoning A
Rooms
Main Level Bedrooms 3
Interior
Interior Features Attic, Ceiling Fan(s), Chair Railings, Floor Plan - Open, Formal/Separate Dining Room, Primary Bath(s), Walk-in Closet(s)
Hot Water Electric
Heating Heat Pump(s)
Cooling Central A/C
Equipment Built-In Microwave, Dishwasher, Dryer, Oven - Double, Oven/Range - Electric, Refrigerator, Washer, Water Heater
Fireplace N
Appliance Built-In Microwave, Dishwasher, Dryer, Oven - Double, Oven/Range - Electric, Refrigerator, Washer, Water Heater
Heat Source Natural Gas
Exterior
Parking Features Garage - Side Entry
Garage Spaces 6.0
Fence Fully, Vinyl, Wire
Pool Above Ground
Water Access N
Accessibility None
Attached Garage 2
Total Parking Spaces 6
Garage Y
Building
Story 1.5
Sewer Mound System
Water Well
Architectural Style Other
Level or Stories 1.5
Additional Building Above Grade, Below Grade
New Construction N
Schools
School District Cape Henlopen
Others
Senior Community No
Tax ID 234-10.00-70.03
Ownership Fee Simple
SqFt Source Estimated
Acceptable Financing Cash, Conventional, FHA, USDA, VA
Horse Property Y
Horse Feature Horses Allowed, Stable(s)
Listing Terms Cash, Conventional, FHA, USDA, VA
Financing Cash,Conventional,FHA,USDA,VA
Special Listing Condition Standard
Read Less

Bought with Yadira Galindo • BHHS Fox & Roach-Christiana
GET MORE INFORMATION





