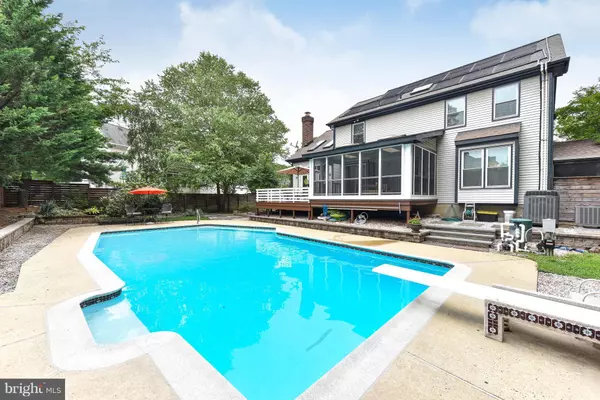For more information regarding the value of a property, please contact us for a free consultation.
5955 KATHMOOR DR Alexandria, VA 22310
Want to know what your home might be worth? Contact us for a FREE valuation!

Our team is ready to help you sell your home for the highest possible price ASAP
Key Details
Sold Price $760,000
Property Type Single Family Home
Sub Type Detached
Listing Status Sold
Purchase Type For Sale
Square Footage 3,090 sqft
Price per Sqft $245
Subdivision Kathmoor
MLS Listing ID 1002199354
Sold Date 02/11/19
Style Colonial
Bedrooms 5
Full Baths 3
Half Baths 1
HOA Y/N N
Abv Grd Liv Area 2,215
Originating Board MRIS
Year Built 1985
Annual Tax Amount $8,342
Tax Year 2017
Lot Size 0.369 Acres
Acres 0.37
Property Description
Buy yourself the gift of outdoor living at its best so 2019 can be your year for fun in the sun. Your own backyard oasis for poolside relaxation or a swim. Enjoy cocktails on the deck and later dine poolside in your screened porch. Energy efficient solar panels heat the pool. No HOA here, just 3,090 sq ft of architectural details on three levels. Hang out all winter in a family room with a cozy gas fireplace next to a sleek European-style kitchen. Use this lower level complete with bedroom 5, full bath, rec room plus kitchen & walkout for an au pair or income-producing space. Located minutes to Springfield Town Center and major commuting routes by Metro, bus or car. Don't pass up this opportunity to own a custom-built home .
Location
State VA
County Fairfax
Zoning 120
Rooms
Other Rooms Living Room, Dining Room, Primary Bedroom, Bedroom 2, Bedroom 3, Bedroom 4, Bedroom 5, Kitchen, Game Room, Family Room, In-Law/auPair/Suite
Basement Connecting Stairway, Side Entrance, Sump Pump, Daylight, Full, Fully Finished, Heated, Improved, Windows, Walkout Stairs
Interior
Interior Features Attic, Kitchen - Island, Dining Area, Kitchen - Eat-In, Kitchenette, Chair Railings, Crown Moldings, Window Treatments, Primary Bath(s), Wood Floors, Upgraded Countertops, Floor Plan - Open
Hot Water Electric
Heating Forced Air, Heat Pump(s), Programmable Thermostat
Cooling Ceiling Fan(s), Central A/C, Heat Pump(s), Programmable Thermostat, Zoned
Fireplaces Number 1
Fireplaces Type Gas/Propane, Mantel(s)
Equipment Washer/Dryer Hookups Only, Cooktop, Dishwasher, Disposal, Dryer - Front Loading, Exhaust Fan, Icemaker, Extra Refrigerator/Freezer, Microwave, Oven - Wall, Washer - Front Loading, Water Heater
Fireplace Y
Appliance Washer/Dryer Hookups Only, Cooktop, Dishwasher, Disposal, Dryer - Front Loading, Exhaust Fan, Icemaker, Extra Refrigerator/Freezer, Microwave, Oven - Wall, Washer - Front Loading, Water Heater
Heat Source Electric, Natural Gas
Exterior
Parking Features Garage Door Opener, Additional Storage Area, Garage - Front Entry, Built In
Garage Spaces 6.0
Utilities Available Fiber Optics Available
Water Access N
Accessibility None
Attached Garage 2
Total Parking Spaces 6
Garage Y
Building
Story 3+
Sewer Public Sewer
Water Public
Architectural Style Colonial
Level or Stories 3+
Additional Building Above Grade, Below Grade
New Construction N
Schools
Elementary Schools Franconia
High Schools Edison
School District Fairfax County Public Schools
Others
Senior Community No
Tax ID 81-4-2- -32B
Ownership Fee Simple
SqFt Source Assessor
Security Features Security System,Smoke Detector
Special Listing Condition Standard
Read Less

Bought with Bonita Regina Harris • Weichert, REALTORS
GET MORE INFORMATION





