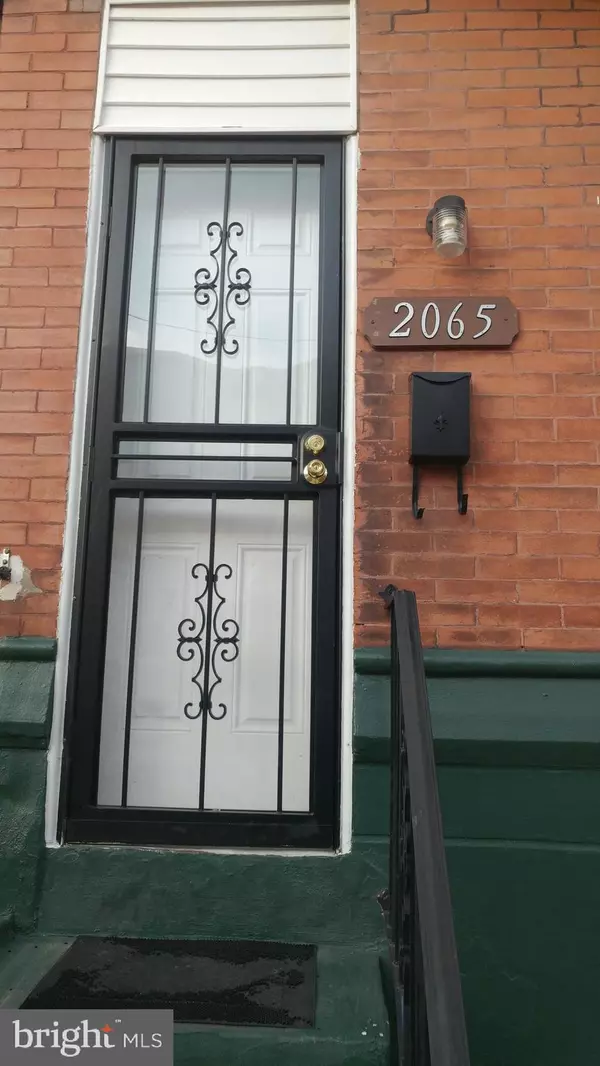For more information regarding the value of a property, please contact us for a free consultation.
2065 EMILY ST Philadelphia, PA 19145
Want to know what your home might be worth? Contact us for a FREE valuation!

Our team is ready to help you sell your home for the highest possible price ASAP
Key Details
Sold Price $180,000
Property Type Townhouse
Sub Type Interior Row/Townhouse
Listing Status Sold
Purchase Type For Sale
Square Footage 665 sqft
Price per Sqft $270
Subdivision West Passyunk
MLS Listing ID PAPH408504
Sold Date 02/08/19
Style Straight Thru
Bedrooms 3
Full Baths 1
HOA Y/N N
Abv Grd Liv Area 665
Originating Board BRIGHT
Year Built 1920
Annual Tax Amount $871
Tax Year 2018
Lot Size 665 Sqft
Acres 0.02
Property Description
Move right in! Welcome to this cozy home on one of the most sought after streets in South Philadelphia. Home has been updated. Enter into the Living Room that has open floor plan into the Dining Room, which have been freshly painted in an updated warm color. Both rooms have Pergo Floors. Rear Kitchen has Corian Counters with tile backsplash, Ceramic tile floors, Built in Microwave, Wood Cabinets, Refrigerator also included. Newer Front Door and Rear Kitchen Door. Bathroom has one of the best features in this home....a Claw Foot Tub! Along with Ceramic Tile floors, Newer Vanity with sink and Toilet. 3 Nice size Bedrooms with Ceiling Fans. Newer fixtures T/O. Main Bedroom and Bath windows are 7 yrs. old. All other windows approximately 10 yrs. Duct work for Gas Heater and HW Heater (7 yrs). Basement is clean and dry, has plenty of storage space. Washer and Dryer are in basement and are included. Yard has a new rear gate door and new fence. This one won't last!
Location
State PA
County Philadelphia
Area 19145 (19145)
Zoning RM1
Direction South
Rooms
Other Rooms Living Room, Dining Room, Kitchen, Laundry
Basement Other
Interior
Interior Features Ceiling Fan(s), Kitchen - Eat-In, Wood Floors, Upgraded Countertops, Formal/Separate Dining Room, Other
Hot Water Natural Gas
Heating Forced Air
Cooling Window Unit(s)
Flooring Hardwood, Ceramic Tile, Laminated
Equipment Built-In Microwave, Disposal, Dryer - Gas, Oven/Range - Gas, Oven - Single, Refrigerator, Washer, Water Heater
Fireplace N
Appliance Built-In Microwave, Disposal, Dryer - Gas, Oven/Range - Gas, Oven - Single, Refrigerator, Washer, Water Heater
Heat Source Natural Gas
Laundry Lower Floor
Exterior
Water Access N
Roof Type Flat
Accessibility None
Garage N
Building
Story 2
Sewer Public Sewer
Water Public
Architectural Style Straight Thru
Level or Stories 2
Additional Building Above Grade, Below Grade
Structure Type Dry Wall
New Construction N
Schools
School District The School District Of Philadelphia
Others
Senior Community No
Tax ID 481116600
Ownership Fee Simple
SqFt Source Estimated
Acceptable Financing Cash, Conventional, FHA, VA
Listing Terms Cash, Conventional, FHA, VA
Financing Cash,Conventional,FHA,VA
Special Listing Condition Standard
Read Less

Bought with Leah Strenger • Elfant Wissahickon-Rittenhouse Square
GET MORE INFORMATION





