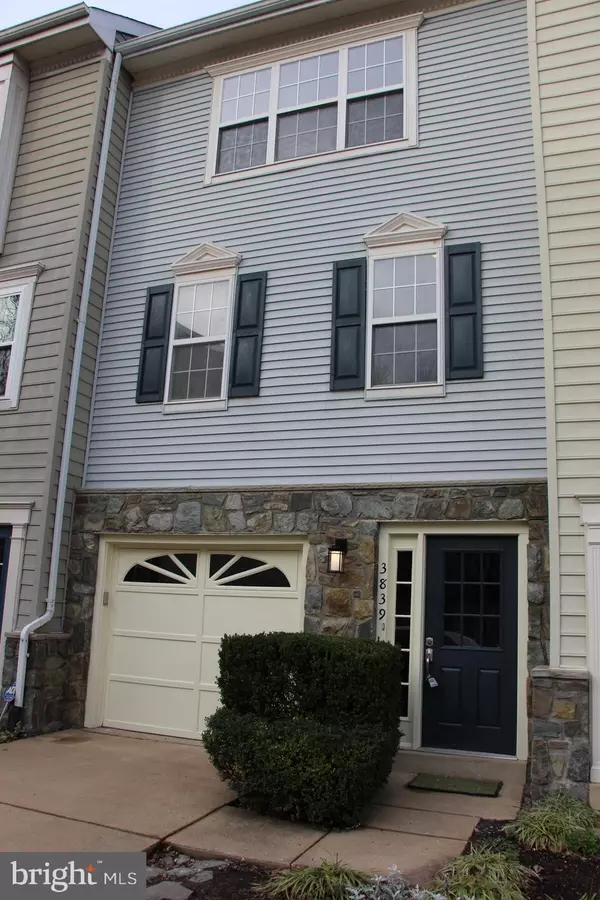For more information regarding the value of a property, please contact us for a free consultation.
3839 WATKINS MILL DR Alexandria, VA 22304
Want to know what your home might be worth? Contact us for a FREE valuation!

Our team is ready to help you sell your home for the highest possible price ASAP
Key Details
Sold Price $550,000
Property Type Townhouse
Sub Type Interior Row/Townhouse
Listing Status Sold
Purchase Type For Sale
Square Footage 2,254 sqft
Price per Sqft $244
Subdivision None Available
MLS Listing ID VAAX192648
Sold Date 02/08/19
Style Colonial
Bedrooms 3
Full Baths 3
Half Baths 1
HOA Fees $116/qua
HOA Y/N Y
Abv Grd Liv Area 2,254
Originating Board BRIGHT
Year Built 1999
Annual Tax Amount $5,329
Tax Year 2018
Lot Size 1,329 Sqft
Acres 0.03
Property Description
STUNNING! Renovated Top-to-Bottom! 3 BR, 3.5BA! New Baths Just Completed! New Grey Hardwood Floors and matching Hand-railings. Renovated Gourmet Kitchen with Stainless Appliances. All New Lighting and door Knobs. Custom Painted Inside and Out! New Carpet! Kitchen opens onto a Large Deck just Stained! Fenced in Rear Yard! Home needs Nothing but New Owners! Feeds into Sought After Lyles-Crouch Magent School! Perfectly located near 3 major metro stations, Van Dorn, King st and Eisenhower, 7 minutes from Old town Alexandria, very close to the Pentagon! Wegmans opening down the street soon! Community Pool, tot lot, bike path & Much More! Cameron Run Park Next door! This Home will NOT last! *****OPEN Sunday Jan 6th, 1-4pm********
Location
State VA
County Alexandria City
Zoning OCM(100)
Rooms
Other Rooms Living Room, Kitchen, Foyer, Bathroom 1
Basement Daylight, Full, Front Entrance, Fully Finished, Heated, Improved, Outside Entrance, Walkout Level, Windows
Interior
Interior Features Breakfast Area, Ceiling Fan(s), Combination Dining/Living, Crown Moldings, Entry Level Bedroom, Floor Plan - Open, Kitchen - Gourmet, Kitchen - Table Space, Recessed Lighting, Walk-in Closet(s), Wood Floors
Heating Forced Air
Cooling Central A/C
Fireplaces Number 1
Fireplaces Type Gas/Propane
Equipment Built-In Microwave, Dishwasher, Disposal, Dryer - Front Loading, Refrigerator, Stove, Stainless Steel Appliances, Washer - Front Loading, Water Heater
Fireplace Y
Appliance Built-In Microwave, Dishwasher, Disposal, Dryer - Front Loading, Refrigerator, Stove, Stainless Steel Appliances, Washer - Front Loading, Water Heater
Heat Source Natural Gas
Exterior
Parking Features Garage - Front Entry, Garage Door Opener
Garage Spaces 1.0
Amenities Available Pool - Outdoor, Tot Lots/Playground
Water Access N
Accessibility Other
Attached Garage 1
Total Parking Spaces 1
Garage Y
Building
Story 3+
Sewer Public Sewer
Water Public
Architectural Style Colonial
Level or Stories 3+
Additional Building Above Grade
New Construction N
Schools
Elementary Schools Lyles-Crouch
School District Alexandria City Public Schools
Others
HOA Fee Include Snow Removal,Trash,Pool(s)
Senior Community No
Tax ID 070.02-03-210
Ownership Fee Simple
SqFt Source Assessor
Special Listing Condition Standard
Read Less

Bought with Francis J. DeGaray • Alls Real Estate, INC
GET MORE INFORMATION





