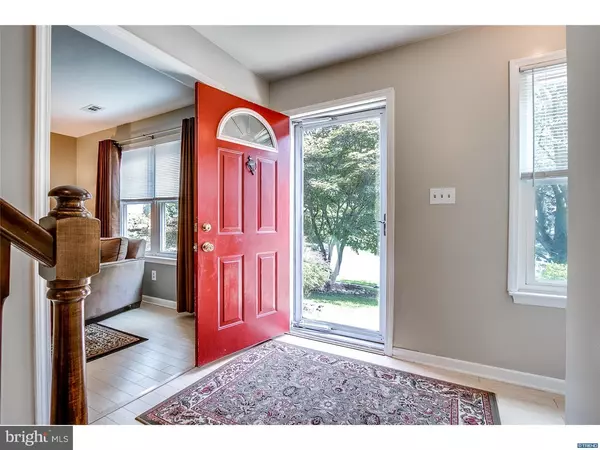For more information regarding the value of a property, please contact us for a free consultation.
2315 SAINT FRANCIS ST Wilmington, DE 19808
Want to know what your home might be worth? Contact us for a FREE valuation!

Our team is ready to help you sell your home for the highest possible price ASAP
Key Details
Sold Price $252,900
Property Type Single Family Home
Sub Type Detached
Listing Status Sold
Purchase Type For Sale
Square Footage 1,600 sqft
Price per Sqft $158
Subdivision Village Of Lindell
MLS Listing ID 1002289190
Sold Date 02/07/19
Style Traditional
Bedrooms 3
Full Baths 2
Half Baths 1
HOA Y/N N
Abv Grd Liv Area 1,600
Originating Board TREND
Year Built 1986
Annual Tax Amount $2,114
Tax Year 2017
Lot Size 6,534 Sqft
Acres 0.15
Lot Dimensions 65x100
Property Description
Located in the Heart of Pike Creek in the sought after community of the Village of Lindell this home is ready to move in! The open Great Room to the Dining Room create a comfortable space for day to day living and entertaining the Dining Room is graced with a wood burning fireplace. The updated Kitchen is bright and spacious it features custom cabinets,some glass fronts, built in desk with Corian countertops. The Breakfast Bar adds convenience to easy living! The Bonus Room the converted garage to a family room offers considerable space & function to the home! The first floor Powder Room has been recently renovated. The Owners Suite is Grand complete with a cathedral ceiling,skylight, ceiling fan, walk-in closet, updated Master Bath AND a separate Laundry Room! The Hall Bathroom has been renovated, too. Both bedrooms, with ceiling fans, are bright and have oversized closets. The Back Yard features a stamped patio. This neighborhood location provides a feeling of one's own private oasis! Village of Lindell has easy access to Wilmington, I-95 & the Christiana Hospital Campus Come See this Home Today!
Location
State DE
County New Castle
Area Elsmere/Newport/Pike Creek (30903)
Zoning RES
Rooms
Other Rooms Living Room, Dining Room, Primary Bedroom, Bedroom 2, Kitchen, Family Room, Bedroom 1, Laundry, Attic
Interior
Interior Features Breakfast Area, Butlers Pantry, Ceiling Fan(s), Primary Bath(s), Skylight(s)
Hot Water Electric
Heating Other
Cooling Central A/C
Flooring Fully Carpeted, Tile/Brick, Vinyl
Fireplaces Number 1
Equipment Built-In Microwave, Built-In Range, Dishwasher, Disposal, Refrigerator
Fireplace Y
Window Features Replacement
Appliance Built-In Microwave, Built-In Range, Dishwasher, Disposal, Refrigerator
Heat Source Electric
Laundry Upper Floor
Exterior
Exterior Feature Patio(s)
Utilities Available Cable TV
Water Access N
Roof Type Pitched,Shingle
Accessibility None
Porch Patio(s)
Garage N
Building
Lot Description Sloping
Story 2
Foundation Slab
Sewer Public Sewer
Water Public
Architectural Style Traditional
Level or Stories 2
Additional Building Above Grade, Below Grade
New Construction N
Schools
Elementary Schools Heritage
Middle Schools Skyline
High Schools Dickinson
School District Red Clay Consolidated
Others
HOA Fee Include Snow Removal
Senior Community No
Tax ID 08044.30286
Ownership Fee Simple
SqFt Source Assessor
Acceptable Financing Conventional, FHA 203(b), VA
Listing Terms Conventional, FHA 203(b), VA
Financing Conventional,FHA 203(b),VA
Special Listing Condition Standard
Read Less

Bought with Patrick D Lorenz • Patterson-Schwartz - Greenville
GET MORE INFORMATION





