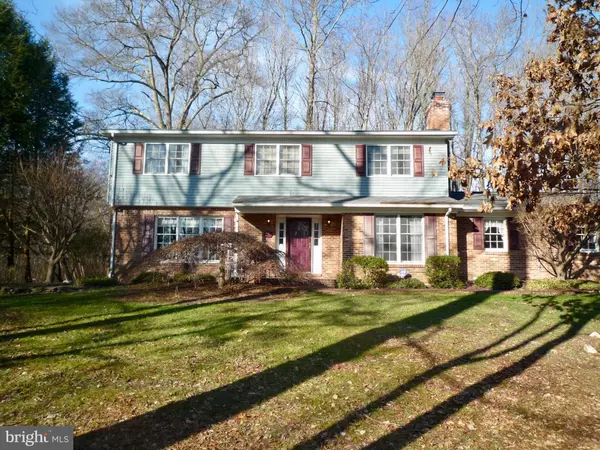For more information regarding the value of a property, please contact us for a free consultation.
710 CLIFTON DR Bear, DE 19701
Want to know what your home might be worth? Contact us for a FREE valuation!

Our team is ready to help you sell your home for the highest possible price ASAP
Key Details
Sold Price $319,900
Property Type Single Family Home
Sub Type Detached
Listing Status Sold
Purchase Type For Sale
Square Footage 2,400 sqft
Price per Sqft $133
Subdivision Hickory Woods
MLS Listing ID DENC316594
Sold Date 01/31/19
Style Colonial
Bedrooms 4
Full Baths 2
Half Baths 1
HOA Fees $2/ann
HOA Y/N Y
Abv Grd Liv Area 2,400
Originating Board BRIGHT
Year Built 1986
Annual Tax Amount $3,016
Tax Year 2018
Lot Size 0.640 Acres
Acres 0.64
Property Description
WOW! This beautiful & updated 4Br/2.5Ba 2-sty Colonial home is ready for its new owner! Lovely curb appeal situated at the end of the street eliminates unwanted thru traffic & provides added privacy! Maintenance-free brick & vinyl exterior w/ turned oversized 2-car garage! Well manicured landscaping includes lots of perennial plantings,bushes & trees, the brick lined walkway leads from the driveway to the covered front porch! Entry at Foyer has been renovated to include new HW fls,fresh paint,coat closet & open Oak staircase. To the left is the large formal Living Rm featuring recessed lighting,fresh paint,ceiling fan & 3 large windows for great natural light. The Seller has also opened up several walls that previously closed off the Dining Rm & Kitchen now creating a wonderful open-floor concept as well as a new custom granite-topped breakfast bar/counter with pendant lighting! The Dining Rm offers HW fls, sliders out to the Florida/Sun Room Addition & opens to the renovated Kitchen featuring tile fls, granite counters,a center island w/ granite top & extra storage cabinets, full pantry closet, recessed lighting, solid oak raised-panel door cabinetry w/ new under-mount lighting, chair rail moldings, a deep SS sink & matching SS appliances! Through the Kitchen head into the home's cozy Family Rm offering custom solid wood built-ins,HW fls,recessed lighting,fresh paint,a stunning floor-to-ceiling brick front wood burning fireplace w/ hearth & solid oak mantel as well as the great natural light from the twin oversized front facing windows! Through the Family Room is a small hallway featuring tile floors,a double closet for convenient main floor laundry,Powder Rm w/ tile fls,vanity sink,chair rail decor & window for natural light/fresh air, an inside garage door access and a rear door access to the patio w/ hot tub! Upstairs are 4 spacious bedrooms, starting w/ the Master Br featuring ceiling fan,fresh paint,HW fls,loads of closet space & a fully renovated private Bath offering neutral tile fls,fully tiled shower stall w/ matching tile wall decor,recessed lighting,solid wood oversized vanity w/ corian counter & matching oak mirrored-medicine cabinet,all nickel finishes & great neutral decor. Heading out to the Hallway, you'll appreciate the renovated full bath also featuring tile fls,tile wall decor,updated oak vanity sink w/ matching framed mirror,fully tiled tub/shower combo & all nickel finishes! Each of the 2 Brs on the left down the hallway are ample sized, neutrally decorated & offer great natural light,plenty of closet storage space & HW floors. The 4th Br at the rear is enormous & features 2 double closets,beautiful backyard views & HW fls as well. Want a little more living space? Enjoy the amazing views of the private,wooded & fully fenced-in backyard year round in the beautiful Florida/Sun Room addition featuring brick decor,solid wood vaulted ceilings w/ skylights & ceiling fan, long-lasting Berber carpet, loads of casement windows for fresh air/natural light & a side door access to the rear patio! This home is truly in move-in condition! Loads of additional storage space in the full unfinished basement. Great location is close by to major routes,loads of shopping & dining options & the attractions at Lums Pond State Park! Put this great home on your next tour! Roof & HVAC system were replaced by previous owner in 2007! See it! Love it! Buy it!!
Location
State DE
County New Castle
Area Newark/Glasgow (30905)
Zoning NC21
Rooms
Other Rooms Living Room, Dining Room, Primary Bedroom, Bedroom 2, Bedroom 3, Bedroom 4, Kitchen, Family Room, Sun/Florida Room
Basement Full
Interior
Interior Features Attic/House Fan, Built-Ins, Ceiling Fan(s), Chair Railings, Crown Moldings, Family Room Off Kitchen, Kitchen - Eat-In, Kitchen - Island, Pantry, Skylight(s), WhirlPool/HotTub, Window Treatments, Wood Floors
Hot Water Electric
Heating Forced Air
Cooling Central A/C
Flooring Carpet, Ceramic Tile, Fully Carpeted, Hardwood, Laminated
Fireplaces Number 1
Fireplaces Type Brick, Mantel(s), Wood
Equipment Built-In Microwave, Built-In Range, Dishwasher, Disposal, Energy Efficient Appliances, Oven/Range - Electric, Water Heater
Fireplace Y
Window Features Casement
Appliance Built-In Microwave, Built-In Range, Dishwasher, Disposal, Energy Efficient Appliances, Oven/Range - Electric, Water Heater
Heat Source Oil
Laundry Main Floor
Exterior
Exterior Feature Patio(s)
Parking Features Additional Storage Area, Garage - Side Entry, Garage Door Opener, Inside Access, Oversized
Garage Spaces 6.0
Fence Split Rail, Wood
Utilities Available Cable TV, Phone
Water Access N
View Trees/Woods
Roof Type Architectural Shingle
Street Surface Black Top
Accessibility None
Porch Patio(s)
Attached Garage 2
Total Parking Spaces 6
Garage Y
Building
Story 2
Sewer Public Sewer
Water Public
Architectural Style Colonial
Level or Stories 2
Additional Building Above Grade, Below Grade
Structure Type Dry Wall
New Construction N
Schools
Elementary Schools Keene
Middle Schools Gauger-Cobbs
High Schools Glasgow
School District Christina
Others
HOA Fee Include Common Area Maintenance,Snow Removal
Senior Community No
Tax ID 11-038.00-255
Ownership Fee Simple
SqFt Source Assessor
Security Features Fire Detection System,Monitored,Motion Detectors
Acceptable Financing Cash, Conventional, FHA
Horse Property N
Listing Terms Cash, Conventional, FHA
Financing Cash,Conventional,FHA
Special Listing Condition Standard
Read Less

Bought with Francis J Gilson III • RE/MAX Associates - Newark
GET MORE INFORMATION





