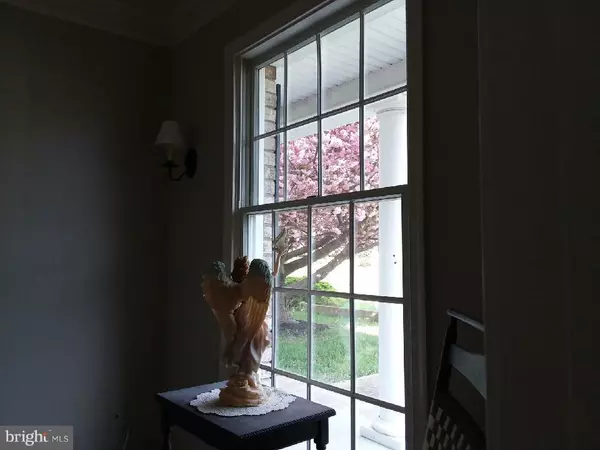For more information regarding the value of a property, please contact us for a free consultation.
14901 MOUNT CALVERT RD Upper Marlboro, MD 20772
Want to know what your home might be worth? Contact us for a FREE valuation!

Our team is ready to help you sell your home for the highest possible price ASAP
Key Details
Sold Price $540,000
Property Type Single Family Home
Sub Type Detached
Listing Status Sold
Purchase Type For Sale
Square Footage 5,737 sqft
Price per Sqft $94
Subdivision None Available
MLS Listing ID 1009920912
Sold Date 01/28/19
Style Ranch/Rambler
Bedrooms 6
Full Baths 3
Half Baths 2
HOA Y/N N
Abv Grd Liv Area 3,087
Originating Board MRIS
Year Built 1988
Annual Tax Amount $5,835
Tax Year 2017
Lot Size 4.520 Acres
Acres 4.52
Property Description
Pics coming soon!!!COME SEE THIS BEAUTIFUL HIGH VOLTED CELINGS WITH 4.5 ACRES.THE BACK OF YOUR FUTURE HOME HAS A TREE SCENERY!!!PLENTY OF PARKING. NO HOA!!! CROWN MOLDING THROUGHOUT, 6 BIG BEDROOMS, HOT TUB ROOM, BAR FOR ENTERTAINING W/ WINE COOLER,2ND KITCHENETE IN WALKOUT LEVEL BASEMENT! 3 FIREPLACES, MASTER SUITE WITH FRENCH DOORS TO REAR DECK W/ ADDITIONAL FRENCH DOORS THOURGHOUT W/ACCESS TO LONG GORGEOUS DECK. P
Location
State MD
County Prince Georges
Zoning OS
Rooms
Other Rooms Living Room, Dining Room, Primary Bedroom, Bedroom 2, Bedroom 3, Bedroom 4, Bedroom 5, Game Room, Family Room, Other, Bedroom 6, Bathroom 1, Bathroom 2, Bathroom 3, Half Bath, Additional Bedroom
Basement Outside Entrance, Fully Finished, Heated, Walkout Level, Daylight, Partial
Main Level Bedrooms 3
Interior
Interior Features Attic, Kitchen - Country, Combination Kitchen/Dining, Kitchen - Island, Dining Area, WhirlPool/HotTub
Hot Water Electric
Heating Heat Pump(s)
Cooling Ceiling Fan(s), Central A/C
Fireplaces Number 3
Equipment Central Vacuum, Cooktop, Dishwasher, Dryer, Washer, Trash Compactor, Refrigerator, Water Heater, Intercom, Oven - Wall
Fireplace Y
Appliance Central Vacuum, Cooktop, Dishwasher, Dryer, Washer, Trash Compactor, Refrigerator, Water Heater, Intercom, Oven - Wall
Heat Source Wood, Central, Electric
Exterior
Garage Garage - Front Entry, Garage Door Opener, Inside Access
Garage Spaces 2.0
Waterfront N
Water Access N
Accessibility 48\"+ Halls, >84\" Garage Door
Parking Type Driveway, Attached Garage
Attached Garage 2
Total Parking Spaces 2
Garage Y
Building
Story 2
Sewer Septic Exists
Water Well
Architectural Style Ranch/Rambler
Level or Stories 2
Additional Building Above Grade, Below Grade
New Construction N
Schools
Elementary Schools Mattaponi
High Schools Frederick Douglass
School District Prince George'S County Public Schools
Others
Senior Community No
Tax ID 17040256420
Ownership Fee Simple
SqFt Source Assessor
Special Listing Condition Standard
Read Less

Bought with Donald C. Perrin • KW Metro Center
GET MORE INFORMATION




