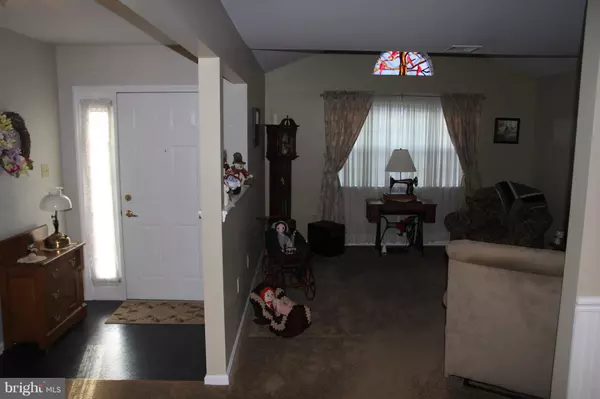For more information regarding the value of a property, please contact us for a free consultation.
13 CARDINAL WAY Fleetwood, PA 19522
Want to know what your home might be worth? Contact us for a FREE valuation!

Our team is ready to help you sell your home for the highest possible price ASAP
Key Details
Sold Price $144,900
Property Type Single Family Home
Sub Type Unit/Flat/Apartment
Listing Status Sold
Purchase Type For Sale
Square Footage 1,302 sqft
Price per Sqft $111
Subdivision None Available
MLS Listing ID PABK198974
Sold Date 01/29/19
Style Unit/Flat
Bedrooms 2
Full Baths 2
HOA Fees $150/mo
HOA Y/N Y
Abv Grd Liv Area 1,302
Originating Board BRIGHT
Year Built 1997
Annual Tax Amount $4,467
Tax Year 2018
Property Description
Welcome to 13 Cardinal Way. Here is a really nice first floor unit in mint condition with a spacious floor plan. Beautiful modern kitchen featuring a great dining bar and built-in microwave. Living room features a vaulted ceiling with large window for a lot of natural light. Just off this room you have a nice formal dining room. Down the hallway you have a utility room that has washer and dryer hook up. Further down the hall is the 1st of two full baths. This hall bath has a single vanity and tub/shower combo. The second bedroom is just steps away. The master suite is large and features a double bowl vanity, shower stall with glass door and a large walk-in closet. This unit features an attached garage with extra storage as well as access to the private rear patio area. Newer carpet thru out and upgraded Carrier Heating and AC Unit. NOTE: Age restricted community.... Over 55. ( All room sizes are approx. Buyers should verify.)
Location
State PA
County Berks
Area Fleetwood Boro (10244)
Zoning R
Rooms
Other Rooms Living Room, Dining Room, Primary Bedroom, Kitchen, Bedroom 1, Laundry, Bathroom 1, Primary Bathroom
Main Level Bedrooms 2
Interior
Interior Features Carpet, Dining Area, Floor Plan - Open, Kitchen - Eat-In, Primary Bath(s), Stall Shower, Wainscotting, Walk-in Closet(s)
Hot Water Electric
Heating Forced Air, Heat Pump - Electric BackUp
Cooling Central A/C
Flooring Carpet
Equipment Built-In Microwave, Dishwasher, Oven - Self Cleaning, Oven/Range - Electric
Furnishings No
Fireplace N
Appliance Built-In Microwave, Dishwasher, Oven - Self Cleaning, Oven/Range - Electric
Heat Source Electric
Laundry Main Floor
Exterior
Exterior Feature Patio(s)
Parking Features Additional Storage Area, Garage Door Opener, Inside Access
Garage Spaces 1.0
Utilities Available Cable TV
Water Access N
Roof Type Asphalt
Street Surface Black Top
Accessibility Grab Bars Mod, No Stairs
Porch Patio(s)
Attached Garage 1
Total Parking Spaces 1
Garage Y
Building
Story 1
Unit Features Garden 1 - 4 Floors
Sewer No Sewer System, Public Sewer
Water Public
Architectural Style Unit/Flat
Level or Stories 1
Additional Building Above Grade, Below Grade
New Construction N
Schools
School District Fleetwood Area
Others
HOA Fee Include Snow Removal,Trash,Lawn Maintenance,Common Area Maintenance
Senior Community Yes
Age Restriction 55
Tax ID 44-5441-01-16-6475-C13
Ownership Fee Simple
SqFt Source Assessor
Acceptable Financing Cash, Conventional, FHA
Horse Property N
Listing Terms Cash, Conventional, FHA
Financing Cash,Conventional,FHA
Special Listing Condition Standard
Read Less

Bought with Alane Falcone • AMF Real Estate Services
GET MORE INFORMATION





