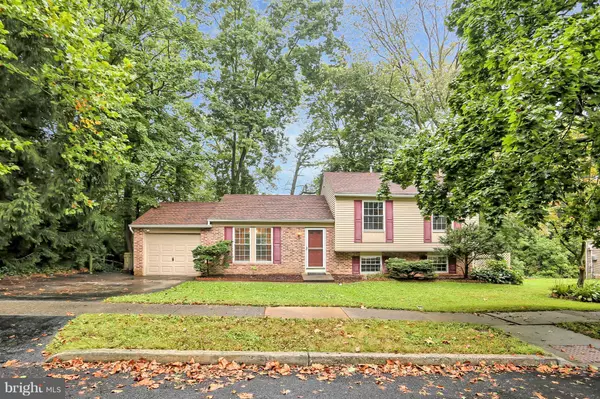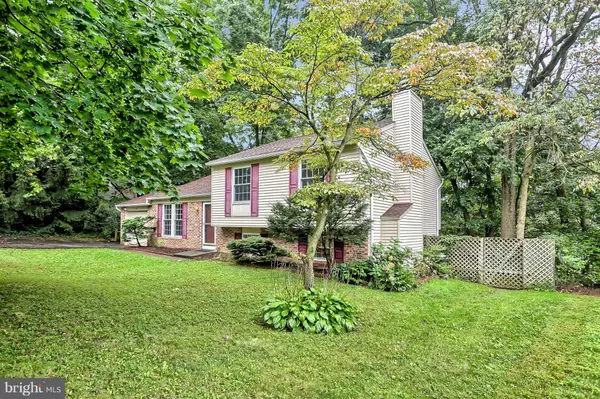For more information regarding the value of a property, please contact us for a free consultation.
861 MANDY LN Camp Hill, PA 17011
Want to know what your home might be worth? Contact us for a FREE valuation!

Our team is ready to help you sell your home for the highest possible price ASAP
Key Details
Sold Price $225,000
Property Type Single Family Home
Sub Type Detached
Listing Status Sold
Purchase Type For Sale
Square Footage 1,847 sqft
Price per Sqft $121
Subdivision Chestnut Hill Farms
MLS Listing ID 1005298180
Sold Date 02/01/19
Style Split Level
Bedrooms 3
Full Baths 2
HOA Y/N N
Abv Grd Liv Area 1,847
Originating Board BRIGHT
Year Built 1978
Annual Tax Amount $2,517
Tax Year 2018
Lot Size 0.510 Acres
Acres 0.51
Property Description
This extensively updated Hampden Township home in Chestnut Hills Farm is sure to please. As you enter this spacious 3 bedroom, 2 bathroom split level you're welcomed by gleaming hardwood floors in the living room. The eat-in kitchen is a highlight with numerous upgrades including white shaker style cabinets, granite countertops, ceramic tile flooring, subway tile backsplash, stainless steel appliances and pantry. You have an open floor plan feel, leading from the kitchen/dining area into the living room. This home also features a large family room with a natural gas burning fireplace. The bonus room on the lower level also features a wet bar and access to the lower deck. The sizable rear deck is perfect for entertaining and relaxing. Enjoy the phenomenal views of the private treed lot and access to the creek. Other recent upgrades include new roofing shingles, updated bathrooms, new carpet, freshly painted walls, interior doors and rear deck, new ceiling fans and light fixtures. This home also offers natural gas forced air heat and central air conditioning. Minutes from restaurants, shopping, US15, I-83 and I-81. Don't miss this opportunity! Call to schedule your private showing NOW before it's too late.
Location
State PA
County Cumberland
Area Hampden Twp (14410)
Zoning RESIDENTIAL
Rooms
Other Rooms Living Room, Primary Bedroom, Bedroom 2, Bedroom 3, Kitchen, Family Room, Bonus Room, Full Bath
Interior
Interior Features Carpet, Ceiling Fan(s), Chair Railings, Combination Kitchen/Dining, Crown Moldings, Floor Plan - Traditional, Upgraded Countertops, Walk-in Closet(s), Wet/Dry Bar, Wood Floors
Hot Water Electric
Heating Forced Air
Cooling Central A/C, Whole House Fan
Flooring Carpet, Ceramic Tile, Hardwood
Fireplaces Number 1
Fireplaces Type Brick, Fireplace - Glass Doors, Gas/Propane, Mantel(s)
Equipment Built-In Microwave, Dishwasher, Disposal, Oven/Range - Electric, Refrigerator, Washer/Dryer Hookups Only
Fireplace Y
Appliance Built-In Microwave, Dishwasher, Disposal, Oven/Range - Electric, Refrigerator, Washer/Dryer Hookups Only
Heat Source Natural Gas
Laundry Hookup, Lower Floor
Exterior
Exterior Feature Deck(s)
Parking Features Garage - Front Entry
Garage Spaces 1.0
Water Access Y
View Creek/Stream, Trees/Woods
Roof Type Architectural Shingle
Accessibility 2+ Access Exits
Porch Deck(s)
Attached Garage 1
Total Parking Spaces 1
Garage Y
Building
Lot Description Backs to Trees, Front Yard, Partly Wooded, Sloping, Stream/Creek
Story 1.5
Foundation Active Radon Mitigation
Sewer Public Sewer
Water Public
Architectural Style Split Level
Level or Stories 1.5
Additional Building Above Grade, Below Grade
New Construction N
Schools
High Schools Cumberland Valley
School District Cumberland Valley
Others
Senior Community No
Tax ID 10-19-1598-257
Ownership Fee Simple
SqFt Source Assessor
Acceptable Financing Cash, Conventional, FHA, VA
Listing Terms Cash, Conventional, FHA, VA
Financing Cash,Conventional,FHA,VA
Special Listing Condition Standard
Read Less

Bought with ROBERT B ANDERSON • RE/MAX Realty Associates
GET MORE INFORMATION





