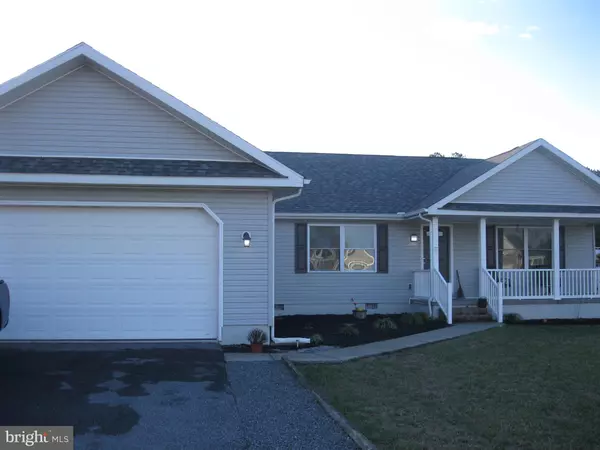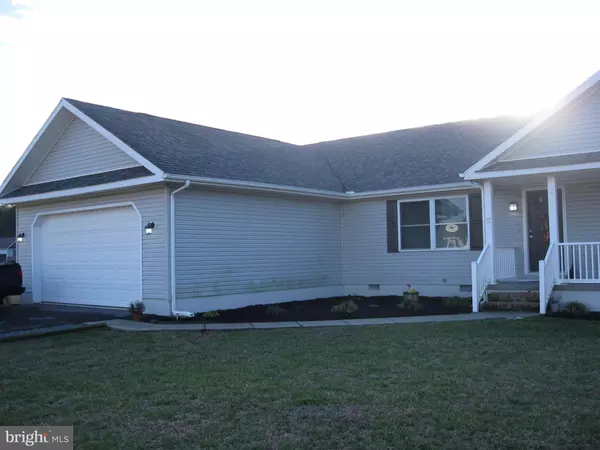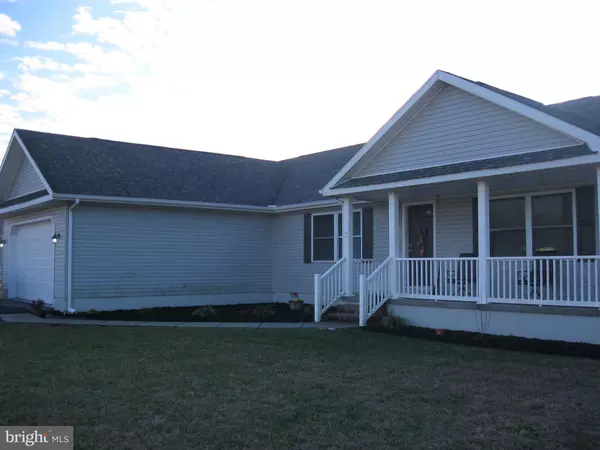For more information regarding the value of a property, please contact us for a free consultation.
25968 COUNTRY MEADOWS DR Millsboro, DE 19966
Want to know what your home might be worth? Contact us for a FREE valuation!

Our team is ready to help you sell your home for the highest possible price ASAP
Key Details
Sold Price $280,000
Property Type Single Family Home
Sub Type Detached
Listing Status Sold
Purchase Type For Sale
Square Footage 2,164 sqft
Price per Sqft $129
Subdivision Country Meadows
MLS Listing ID DESU128740
Sold Date 01/31/19
Style Raised Ranch/Rambler
Bedrooms 3
Full Baths 2
HOA Fees $20/ann
HOA Y/N Y
Abv Grd Liv Area 2,164
Originating Board BRIGHT
Year Built 2008
Annual Tax Amount $1,011
Tax Year 2018
Lot Size 1.080 Acres
Acres 1.08
Property Description
HONEY! STOP THE CAR...I THINK WE NEED TO SEE THIS HOME! Nearly new custom built open concept ranch style home on 1+ acre property. Inviting front porch welcomes you inside to your living room which has an immediate view through the rear sliding door and takes you outside to your backyard oasis. Enjoy entertaining family and friends around the custom inground pool and spacious patio! Relax in your Hot Tub or head out to a large rear yard where you can provide exciting yard games for everyone! This home offers a 3 bedroom, 2 bath split floorplan with a beautiful kitchen with upgraded features offering granite counters, glass back splash, pot filler, stainless appliances, ceiling fans throughout and endless decorating possibilities to make this home your new address. There is a "must see" Murphy Bed that is included with the home too! Centrally located to all BEACH areas local shopping, medical and golf courses! This property is certainly a great fit for you! No waiting to build this is "MOVE IN READY"! Motivated Seller and your offer is welcomed!
Location
State DE
County Sussex
Area Indian River Hundred (31008)
Zoning A
Direction South
Rooms
Other Rooms Family Room
Main Level Bedrooms 3
Interior
Interior Features Breakfast Area, Attic, Ceiling Fan(s), Combination Kitchen/Dining, Family Room Off Kitchen, Floor Plan - Open, Kitchen - Island, Kitchen - Table Space, Primary Bath(s), Pantry, Recessed Lighting, Stall Shower, Upgraded Countertops, Walk-in Closet(s), Window Treatments
Hot Water Electric
Heating Central
Cooling Central A/C
Flooring Carpet, Vinyl
Equipment Built-In Microwave, Dishwasher, Dryer - Electric, Exhaust Fan, Oven - Single, Oven/Range - Electric, Refrigerator, Stainless Steel Appliances, Washer, Water Dispenser, Water Heater
Furnishings No
Fireplace N
Appliance Built-In Microwave, Dishwasher, Dryer - Electric, Exhaust Fan, Oven - Single, Oven/Range - Electric, Refrigerator, Stainless Steel Appliances, Washer, Water Dispenser, Water Heater
Heat Source Electric
Exterior
Parking Features Garage - Front Entry, Garage Door Opener
Garage Spaces 6.0
Fence Partially
Water Access N
View Trees/Woods, Garden/Lawn
Roof Type Architectural Shingle
Accessibility None
Road Frontage Private
Attached Garage 2
Total Parking Spaces 6
Garage Y
Building
Lot Description Backs to Trees, Landscaping, Level, Rear Yard, Road Frontage, SideYard(s)
Story 1
Foundation Permanent
Sewer Gravity Sept Fld
Water Well
Architectural Style Raised Ranch/Rambler
Level or Stories 1
Additional Building Above Grade, Below Grade
Structure Type Dry Wall
New Construction N
Schools
School District Indian River
Others
HOA Fee Include Snow Removal,Common Area Maintenance
Senior Community No
Tax ID 234-20.00-70.00
Ownership Fee Simple
SqFt Source Assessor
Acceptable Financing Cash, Conventional
Horse Property N
Listing Terms Cash, Conventional
Financing Cash,Conventional
Special Listing Condition Standard
Read Less

Bought with TONY FAVATA • Keller Williams Realty Central-Delaware
GET MORE INFORMATION





