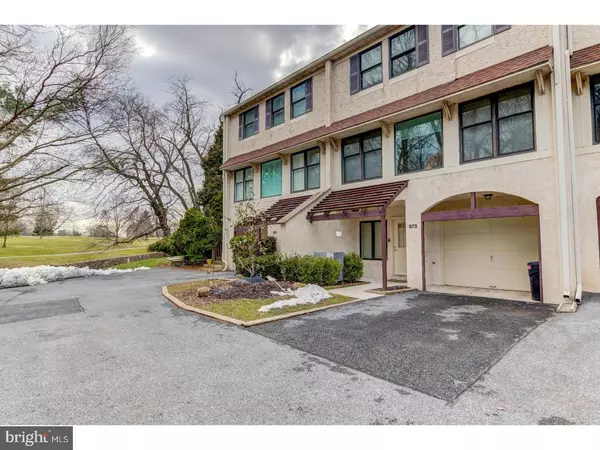For more information regarding the value of a property, please contact us for a free consultation.
673 NIBLICK LN #8 Wallingford, PA 19086
Want to know what your home might be worth? Contact us for a FREE valuation!

Our team is ready to help you sell your home for the highest possible price ASAP
Key Details
Sold Price $297,500
Property Type Townhouse
Sub Type Interior Row/Townhouse
Listing Status Sold
Purchase Type For Sale
Square Footage 2,014 sqft
Price per Sqft $147
Subdivision Avondale Springs
MLS Listing ID 1001248092
Sold Date 01/31/19
Style Colonial
Bedrooms 2
Full Baths 2
HOA Y/N N
Abv Grd Liv Area 2,014
Originating Board TREND
Year Built 1987
Annual Tax Amount $8,888
Tax Year 2018
Lot Size 784 Sqft
Acres 0.02
Property Description
Welcome to Avondale Springs, Absolutely One of Wallingford's finest! This beautifully maintained townhome overlooks the golfcourse at the Springhaven CountryClub. Entry level features a laundry room, full bathroom and a flex room that's currently being used as a gym. The main level features an open concept living room, dining room, kitchen combination with sliding glass doors that open up to a beautiful paver patio where you can sit, drink your coffee and watch the golfers. The third floor features the master bedroom, master bathroom, walk in closet and wood burning fireplace! Fourth floor features an additional living space which is currently being used as an office & could be 2nd Bedroom. Maintenance free living includes landscaping, snow removal, trash pick-up and exterior maintenance. Seller willing to leave any or all furniture.
Location
State PA
County Delaware
Area Nether Providence Twp (10434)
Zoning RES
Rooms
Other Rooms Living Room, Dining Room, Primary Bedroom, Kitchen, Bedroom 1, Laundry, Other
Basement Full
Main Level Bedrooms 1
Interior
Interior Features Primary Bath(s)
Hot Water Electric
Heating Hot Water
Cooling Central A/C
Flooring Fully Carpeted, Tile/Brick
Fireplaces Number 1
Fireplace Y
Heat Source Electric
Laundry Lower Floor
Exterior
Exterior Feature Deck(s), Patio(s)
Parking Features Inside Access
Garage Spaces 3.0
Utilities Available Cable TV
Amenities Available None
Water Access N
View Golf Course
Accessibility None
Porch Deck(s), Patio(s)
Attached Garage 1
Total Parking Spaces 3
Garage Y
Building
Story 2
Sewer Public Sewer
Water Public
Architectural Style Colonial
Level or Stories 2
Additional Building Above Grade
New Construction N
Schools
Elementary Schools Wallingford
Middle Schools Strath Haven
High Schools Strath Haven
School District Wallingford-Swarthmore
Others
HOA Fee Include Common Area Maintenance,Ext Bldg Maint,Lawn Maintenance,Snow Removal,Trash
Senior Community No
Tax ID 34-00-01741-57
Ownership Condominium
Special Listing Condition Standard
Read Less

Bought with Hannady C Morsi • Keller Williams Real Estate - West Chester
GET MORE INFORMATION





