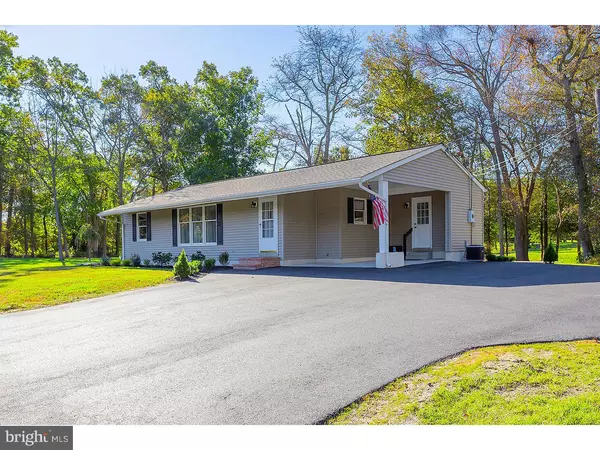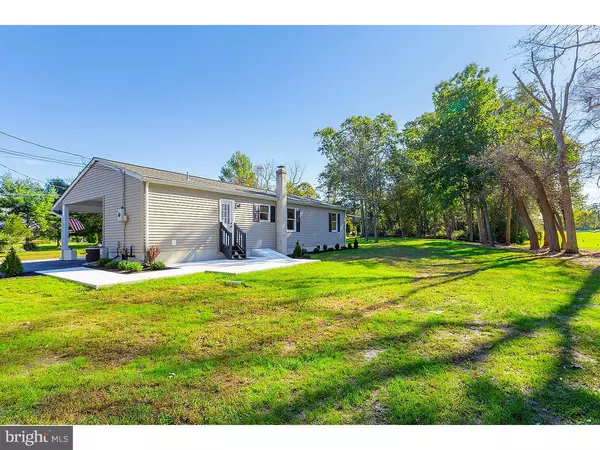For more information regarding the value of a property, please contact us for a free consultation.
113 DIXONTOWN RD Medford, NJ 08055
Want to know what your home might be worth? Contact us for a FREE valuation!

Our team is ready to help you sell your home for the highest possible price ASAP
Key Details
Sold Price $237,500
Property Type Single Family Home
Sub Type Detached
Listing Status Sold
Purchase Type For Sale
Square Footage 1,078 sqft
Price per Sqft $220
Subdivision None Available
MLS Listing ID 1009997186
Sold Date 01/29/19
Style Ranch/Rambler
Bedrooms 3
Full Baths 1
HOA Y/N N
Abv Grd Liv Area 1,078
Originating Board TREND
Year Built 1955
Annual Tax Amount $4,422
Tax Year 2018
Lot Size 2.700 Acres
Acres 2.7
Lot Dimensions 450X300
Property Description
Updated Ranch Home right on the Medford Lakes Golf Course with 2.7 acres overlooking the fourth and fifth hole. Stunning views from the rear of the property. Relax on the new concrete outdoor patio and watch as the golfers play out two holes of golf. The exterior vinyl siding, Anderson windows and brand new roof will keep your maintenance to a minimum. The driveway just off the carport was just paved and connects to your side concrete walkway leading to the new rear patio. The interior shows complete pride in workmanship and quality of the new products that went into the update. Wide plank flooring complements the brand new kitchen with white shaker cabinets,quartz counters and all new stainless appliances and new lighting. You will also find a brand new custom bathroom with oversized tub surrounded by subway tiled walls and beautiful fixtures over a new tiled floor. The complete home has also just been completely repainted and makes this a rare move in ready home. To top it off the seller is offering a one year home warranty with an acceptable offer. Make your appointment now before its to late as homes like this do not come around very often.
Location
State NJ
County Burlington
Area Medford Twp (20320)
Zoning RES
Rooms
Other Rooms Living Room, Dining Room, Primary Bedroom, Bedroom 2, Kitchen, Family Room, Bedroom 1, Attic
Main Level Bedrooms 3
Interior
Hot Water Electric
Heating Forced Air
Cooling Central A/C
Equipment Oven - Self Cleaning, Dishwasher, Disposal, Energy Efficient Appliances
Fireplace N
Appliance Oven - Self Cleaning, Dishwasher, Disposal, Energy Efficient Appliances
Heat Source Oil
Laundry Main Floor
Exterior
Garage Spaces 3.0
Water Access N
View Golf Course
Roof Type Shingle
Accessibility None
Total Parking Spaces 3
Garage N
Building
Story 1
Sewer On Site Septic
Water Well
Architectural Style Ranch/Rambler
Level or Stories 1
Additional Building Above Grade
New Construction N
Schools
School District Lenape Regional High
Others
Senior Community No
Tax ID 20-04802-00018
Ownership Fee Simple
SqFt Source Assessor
Acceptable Financing Conventional, VA, FHA 203(k), FHA 203(b), USDA
Listing Terms Conventional, VA, FHA 203(k), FHA 203(b), USDA
Financing Conventional,VA,FHA 203(k),FHA 203(b),USDA
Special Listing Condition Standard
Read Less

Bought with Glenn A Todd • RE/MAX Connection-Medford
GET MORE INFORMATION





