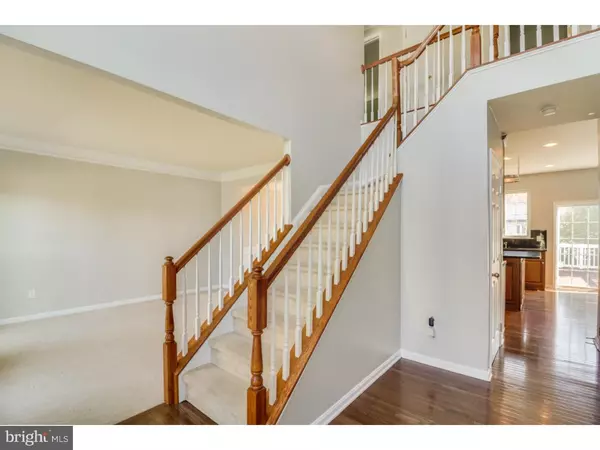For more information regarding the value of a property, please contact us for a free consultation.
38 TERN CT Magnolia, DE 19962
Want to know what your home might be worth? Contact us for a FREE valuation!

Our team is ready to help you sell your home for the highest possible price ASAP
Key Details
Sold Price $275,333
Property Type Single Family Home
Sub Type Detached
Listing Status Sold
Purchase Type For Sale
Square Footage 2,430 sqft
Price per Sqft $113
Subdivision Point Landing
MLS Listing ID DEKT101184
Sold Date 01/28/19
Style Contemporary
Bedrooms 4
Full Baths 2
Half Baths 1
HOA Fees $27/ann
HOA Y/N Y
Abv Grd Liv Area 2,430
Originating Board TREND
Year Built 2008
Annual Tax Amount $1,231
Tax Year 2017
Lot Size 6,246 Sqft
Acres 0.19
Lot Dimensions 43X145
Property Description
Charming two story home in Point Landing. The vaulted foyer welcomes you as you enter the home with hardwood flooring that leads you into the kitchen that also has hardwood flooring. The gourmet eat-in kitchen features granite counter-tops and backslash, built-in desk area, gas cook top, double wall ovens, recessed lighting, stainless steel appliances and breakfast bar. Open to the kitchen is the bright family room with a gas fireplace that will keep you warm doing those colds months or turn it on to simply relax. Formal dining room and living room offer a great layout for those family gatherings. Upstairs you will find the spacious owners suite with two walk-in closets, large full bathroom offering a stall shower, soaking tub, and dual vanity. You will also find the additional three bedrooms that offer gracious closet space. Not to be missed in the partially finished, walk-out basement featuring your great room, office and unfinished space offers great storage space. Head outside to the 20x16 deck and fenced rear yard. Set your appointment today.
Location
State DE
County Kent
Area Caesar Rodney (30803)
Zoning AC
Rooms
Other Rooms Living Room, Dining Room, Primary Bedroom, Bedroom 2, Bedroom 3, Kitchen, Family Room, Bedroom 1, Laundry, Other, Attic
Basement Full, Outside Entrance
Interior
Interior Features Primary Bath(s), Kitchen - Island, Butlers Pantry, Ceiling Fan(s), Kitchen - Eat-In
Hot Water Propane
Heating Gas, Forced Air, Programmable Thermostat
Cooling Central A/C
Flooring Wood, Fully Carpeted, Vinyl
Fireplaces Number 1
Fireplaces Type Gas/Propane
Equipment Built-In Range, Oven - Wall, Oven - Self Cleaning, Dishwasher, Built-In Microwave
Fireplace Y
Appliance Built-In Range, Oven - Wall, Oven - Self Cleaning, Dishwasher, Built-In Microwave
Heat Source Natural Gas
Laundry Main Floor
Exterior
Exterior Feature Deck(s)
Parking Features Inside Access, Garage Door Opener
Garage Spaces 5.0
Fence Other
Utilities Available Cable TV
Water Access N
Roof Type Pitched,Shingle
Accessibility None
Porch Deck(s)
Attached Garage 2
Total Parking Spaces 5
Garage Y
Building
Lot Description Cul-de-sac, Front Yard, Rear Yard, SideYard(s)
Story 2
Foundation Stone
Sewer Public Sewer
Water Public
Architectural Style Contemporary
Level or Stories 2
Additional Building Above Grade
Structure Type Cathedral Ceilings,9'+ Ceilings
New Construction N
Schools
Elementary Schools Allen Frear
Middle Schools Postlethwait
High Schools Caesar Rodney
School District Caesar Rodney
Others
HOA Fee Include Common Area Maintenance
Senior Community No
Tax ID NM-00-09603-02-1700-000
Ownership Fee Simple
SqFt Source Assessor
Acceptable Financing Conventional, VA, FHA 203(b)
Listing Terms Conventional, VA, FHA 203(b)
Financing Conventional,VA,FHA 203(b)
Special Listing Condition Standard
Read Less

Bought with Scott Berry • Torbert Realty LLC
GET MORE INFORMATION





