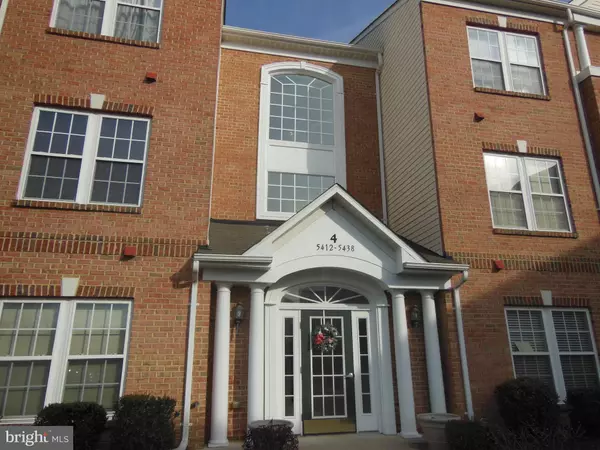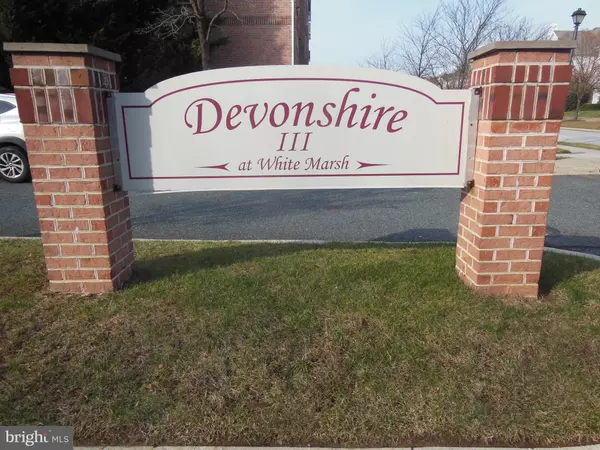For more information regarding the value of a property, please contact us for a free consultation.
5434 GLENTHORNE, BLDG #4 GLENTHORNE CT Baltimore, MD 21237
Want to know what your home might be worth? Contact us for a FREE valuation!

Our team is ready to help you sell your home for the highest possible price ASAP
Key Details
Sold Price $215,000
Property Type Condo
Sub Type Condo/Co-op
Listing Status Sold
Purchase Type For Sale
Square Footage 1,640 sqft
Price per Sqft $131
Subdivision Devonshire
MLS Listing ID MDBC293740
Sold Date 01/22/19
Style Loft,Unit/Flat
Bedrooms 2
Full Baths 2
Condo Fees $195/mo
HOA Y/N N
Abv Grd Liv Area 1,640
Originating Board BRIGHT
Year Built 2004
Annual Tax Amount $3,360
Tax Year 2018
Lot Size 1,640 Sqft
Acres 0.04
Property Description
Fabulous third floor penthouse unit in modern elevator building. This large 1640 square foot condominium has a wonderful open floor plan with a floor to ceiling stone gas fireplace. The huge living area adjoins a clearly defined dining room and kitchen with breakfast bar and ample space for a table. The unique unit has a big second floor bonus loft that can be used for multiple functions including a second family room, craft space, playroom, home theater, and more. The spacious master bedroom has a fantastic renovated bathroom with a large glass enclosed shower, tiled seat,and second shower head. There are two roomy closets in the master bedroom including one walk-in. The second bedroom is adjoined to an updated main bathroom with tub. The main bathroom can be accessed from the great room foyer or from the second bedroom. The private balcony has a lovely view of the community and an outdoor storage room. This condominium unit is a must see and will not last long. It is close to every imaginable amenity including White Marsh Mall, The Avenue at White Marsh, the Shoppes at Nottingham Square, many restaurants, hospitals, and schools. Hurry, come see this beautiful condo before it's gone! Call Tony Annello at 410-530-3340 for a private showing or contact your real estate agent to schedule an appointment. This condo could be yours!!
Location
State MD
County Baltimore
Zoning RESIDENTIAL
Rooms
Other Rooms Dining Room, Primary Bedroom, Bedroom 2, Kitchen, Great Room, Loft, Bathroom 2, Primary Bathroom
Main Level Bedrooms 2
Interior
Interior Features Bar, Breakfast Area, Carpet, Ceiling Fan(s), Dining Area, Elevator, Floor Plan - Open, Kitchen - Eat-In, Kitchen - Table Space, Primary Bath(s), Stall Shower, Walk-in Closet(s)
Hot Water Natural Gas
Heating Forced Air, Gas
Cooling Central A/C
Equipment Built-In Microwave, Dryer - Electric, Dishwasher, Disposal, Exhaust Fan, Icemaker, Oven/Range - Electric, Refrigerator, Washer, Water Heater
Appliance Built-In Microwave, Dryer - Electric, Dishwasher, Disposal, Exhaust Fan, Icemaker, Oven/Range - Electric, Refrigerator, Washer, Water Heater
Heat Source Natural Gas
Exterior
Amenities Available Common Grounds, Elevator
Water Access N
Accessibility Elevator, Grab Bars Mod
Garage N
Building
Story 3+
Sewer Public Sewer
Water Public
Architectural Style Loft, Unit/Flat
Level or Stories 3+
Additional Building Above Grade, Below Grade
New Construction N
Schools
Elementary Schools Vincent Farm
Middle Schools Golden Ring
High Schools Overlea High & Academy Of Finance
School District Baltimore County Public Schools
Others
HOA Fee Include Common Area Maintenance,Lawn Maintenance,Snow Removal,Trash,Water
Senior Community No
Tax ID 04142400004659
Ownership Condominium
Special Listing Condition Standard
Read Less

Bought with Joanna Dieter • Coldwell Banker Realty
GET MORE INFORMATION





