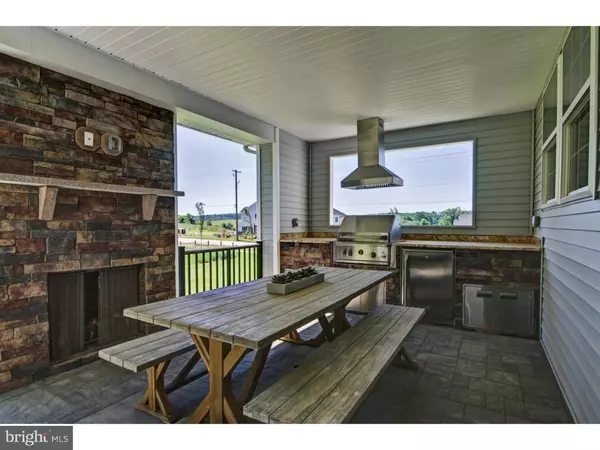For more information regarding the value of a property, please contact us for a free consultation.
3502 AUGUSTA DR Chester Springs, PA 19425
Want to know what your home might be worth? Contact us for a FREE valuation!

Our team is ready to help you sell your home for the highest possible price ASAP
Key Details
Sold Price $740,000
Property Type Single Family Home
Sub Type Detached
Listing Status Sold
Purchase Type For Sale
Square Footage 5,144 sqft
Price per Sqft $143
Subdivision Byers Station
MLS Listing ID PACT324690
Sold Date 01/18/19
Style Colonial
Bedrooms 4
Full Baths 3
Half Baths 2
HOA Fees $90/mo
HOA Y/N Y
Abv Grd Liv Area 3,988
Originating Board BRIGHT
Year Built 2016
Tax Year 2019
Lot Size 0.404 Acres
Acres 0.4
Lot Dimensions 120X70
Property Description
The Chance to own The Richmont Model Home at Lennar at Byers Station is finally here! Located in the Award Winning Owen J Roberts School District! Offered fully furnished with every upgrade! Enter the foyer and be blown away by what this property has to offer. Hand-scraped wide plank hardwoods line the path through this open floor plan that includes a study with Built-in Cabinetry, recessed lighting, and crown molding. The spacious great room has a gas fireplace and extra large windows that bathe the room in natural light. The kitchen is great for entertaining and ideal for the home chef including gas cooking, double-oven, granite countertops, tech pocket office, and prep kitchen. Head upstairs to find 3 generously-sized bedrooms and two full bathrooms that accompany the master retreat. The luxury master suite contains a HUGE walk-in closet with custom closet organizers, and the spa-style bathroom en-suite is complete with dual vanities, tiled standing shower, and linen closet. The upgrades and luxury continue in the fully-finished basement with custom bar, half bathroom, and walkup basement stairs. Outside you will find a covered patio with built in grill, stacked stone fireplace, and ceiling fan pre-wire. Models open Saturday to Wednesday from 10-6pm
Location
State PA
County Chester
Area West Vincent Twp (10325)
Zoning RESIDENTIAL
Rooms
Other Rooms Living Room, Dining Room, Primary Bedroom, Bedroom 2, Bedroom 3, Kitchen, Family Room, Bedroom 1
Basement Full
Interior
Interior Features Kitchen - Eat-In
Hot Water Natural Gas
Heating Gas
Cooling Central A/C
Fireplaces Number 3
Fireplace Y
Heat Source Natural Gas
Laundry Upper Floor
Exterior
Amenities Available Swimming Pool, Tennis Courts, Club House, Tot Lots/Playground
Waterfront N
Water Access N
Accessibility None
Parking Type Driveway
Garage N
Building
Story 2
Sewer Public Sewer
Water Public
Architectural Style Colonial
Level or Stories 2
Additional Building Above Grade, Below Grade
New Construction Y
Schools
Elementary Schools West Vincent
Middle Schools Owen J Roberts
High Schools Owen J Roberts
School District Owen J Roberts
Others
HOA Fee Include Pool(s),Common Area Maintenance
Senior Community No
Tax ID 25-10 -0238
Ownership Fee Simple
SqFt Source Estimated
Special Listing Condition Standard
Read Less

Bought with Molly Caso • Keller Williams Real Estate -Exton
GET MORE INFORMATION





